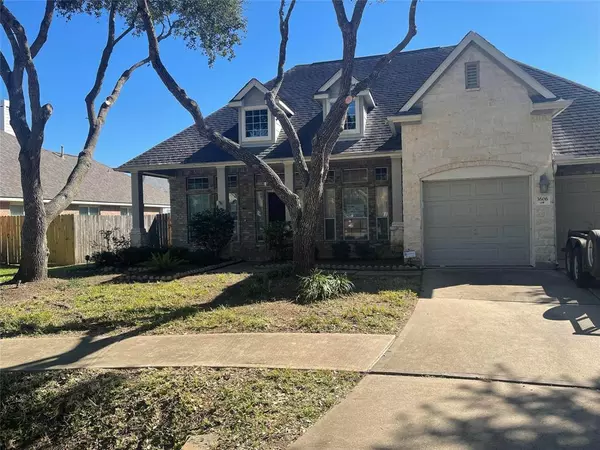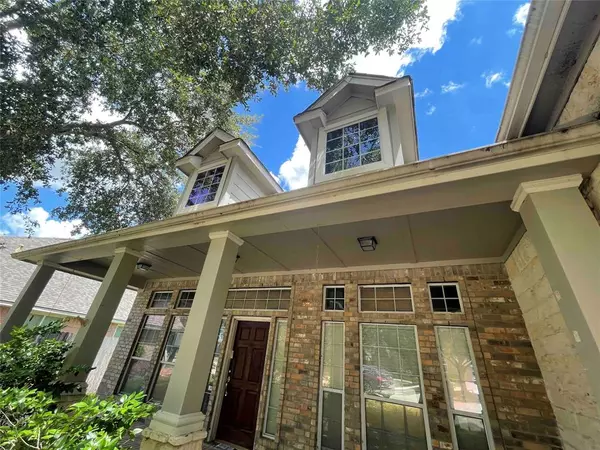$324,900
For more information regarding the value of a property, please contact us for a free consultation.
3 Beds
2.1 Baths
2,605 SqFt
SOLD DATE : 02/22/2023
Key Details
Property Type Single Family Home
Listing Status Sold
Purchase Type For Sale
Square Footage 2,605 sqft
Price per Sqft $117
Subdivision Sienna Steep Bank Village Sec 6B
MLS Listing ID 55793596
Sold Date 02/22/23
Style Traditional
Bedrooms 3
Full Baths 2
Half Baths 1
HOA Fees $91/ann
HOA Y/N 1
Year Built 2002
Annual Tax Amount $7,813
Tax Year 2021
Lot Size 0.395 Acres
Acres 0.3949
Property Description
Great home located in a quiet cul-de-sac street in the prestigious Sienna Steep Bank subdivision. The home features one story with covered front porch with Austin chalk stone & brick paver floor. Three spacious bedrooms and three full baths. The study can be a fourth bedroom. Full bath off the study. Open floor plan, view of Den from kitchen. High ceiling in the kitchen. Corian with tile back splash in kitchen, kitchen island, blinds and much more. Come to see it and buy it before is gone. To help visualize this home’s floorplan and to highlight its potential, virtual furnishings may have been added to photos found in this listing.
Location
State TX
County Fort Bend
Area Sienna Area
Rooms
Bedroom Description All Bedrooms Down,En-Suite Bath,Walk-In Closet
Other Rooms Breakfast Room, Den, Home Office/Study, Living/Dining Combo, Utility Room in House
Den/Bedroom Plus 4
Kitchen Island w/o Cooktop, Kitchen open to Family Room, Pantry
Interior
Interior Features Alarm System - Owned, Fire/Smoke Alarm, High Ceiling
Heating Central Gas
Cooling Central Electric
Flooring Carpet, Tile
Fireplaces Number 1
Fireplaces Type Gas Connections, Wood Burning Fireplace
Exterior
Exterior Feature Back Yard Fenced, Patio/Deck
Garage Attached Garage
Garage Spaces 2.0
Garage Description Double-Wide Driveway
Roof Type Composition
Private Pool No
Building
Lot Description Subdivision Lot
Story 1
Foundation Slab
Lot Size Range 1/4 Up to 1/2 Acre
Sewer Public Sewer
Water Public Water
Structure Type Brick,Cement Board,Wood
New Construction No
Schools
Elementary Schools Sienna Crossing Elementary School
Middle Schools Baines Middle School
High Schools Ridge Point High School
School District 19 - Fort Bend
Others
HOA Fee Include Grounds,Recreational Facilities
Restrictions Deed Restrictions
Tax ID 8130-62-004-0080-907
Energy Description Attic Vents,Ceiling Fans,Other Energy Features
Acceptable Financing Cash Sale, Conventional, Investor
Tax Rate 2.5729
Disclosures Levee District, Mud, Real Estate Owned
Listing Terms Cash Sale, Conventional, Investor
Financing Cash Sale,Conventional,Investor
Special Listing Condition Levee District, Mud, Real Estate Owned
Read Less Info
Want to know what your home might be worth? Contact us for a FREE valuation!

Our team is ready to help you sell your home for the highest possible price ASAP

Bought with Vylla Home







