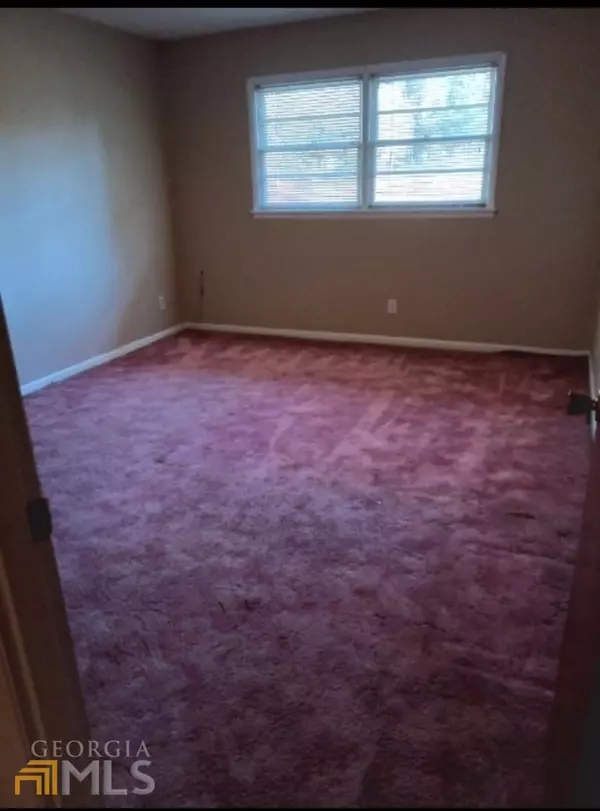Bought with Jacqueline Harris
$205,000
$220,000
6.8%For more information regarding the value of a property, please contact us for a free consultation.
4 Beds
2.5 Baths
3,125 SqFt
SOLD DATE : 02/22/2023
Key Details
Sold Price $205,000
Property Type Single Family Home
Sub Type Single Family Residence
Listing Status Sold
Purchase Type For Sale
Square Footage 3,125 sqft
Price per Sqft $65
Subdivision None
MLS Listing ID 20098172
Sold Date 02/22/23
Style Brick 4 Side,Traditional
Bedrooms 4
Full Baths 2
Half Baths 1
Construction Status Fixer
HOA Y/N No
Year Built 1965
Annual Tax Amount $2,464
Tax Year 2021
Lot Size 0.300 Acres
Property Description
This 4 sided brick home is nestled in a quiet neighborhood. It features 4 spacious bedrooms, 2 1/2 bathrooms, a large living room, a dining room that could seat 10-12 guest. The eat in kitchen has granite counter tops and plenty cabinet space. There's a nice size family room that leads out to the screened in porch. There is also a sizeable bonus room, which has a separate entrance, that could easily be used as an in-home business or entertainment room. The screened in porch affords a view of an expansive backyard for family recreational activities. The screened porch is also secured with a custom security door. The Seller is leaving the outdoor shed that could be used as a workshop or extra storage. The Heating and Air conditioning units are approx. 7 years old. There is plenty of space to entertain your friends and family. The home has hardwood floors underneath the carpet. This home will definitely captivate any Investor or Contractor
Location
State GA
County Dekalb
Rooms
Basement None
Interior
Interior Features Pulldown Attic Stairs, Walk-In Closet(s)
Heating Natural Gas, Central, Heat Pump
Cooling Ceiling Fan(s), Central Air, Attic Fan
Flooring Hardwood, Tile, Carpet
Exterior
Garage Carport
Community Features Street Lights
Utilities Available Underground Utilities, Cable Available, Sewer Connected, Electricity Available, Natural Gas Available, Phone Available, Sewer Available, Water Available
Roof Type Composition
Building
Story Multi/Split
Foundation Slab
Sewer Public Sewer
Level or Stories Multi/Split
Construction Status Fixer
Schools
Elementary Schools Oak View
Middle Schools Cedar Grove
High Schools Cedar Grove
Others
Financing Cash
Read Less Info
Want to know what your home might be worth? Contact us for a FREE valuation!

Our team is ready to help you sell your home for the highest possible price ASAP

© 2024 Georgia Multiple Listing Service. All Rights Reserved.







