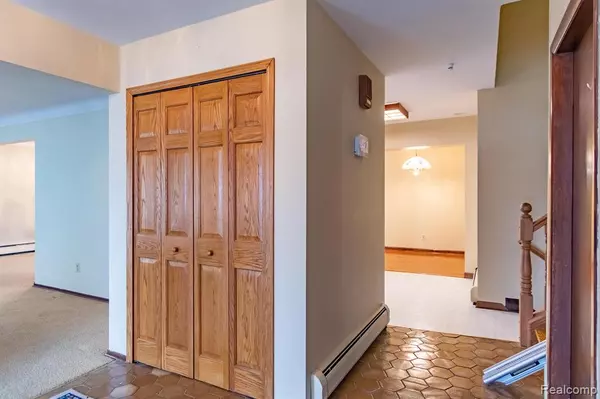$420,000
$450,000
6.7%For more information regarding the value of a property, please contact us for a free consultation.
4 Beds
3 Baths
2,800 SqFt
SOLD DATE : 02/22/2023
Key Details
Sold Price $420,000
Property Type Single Family Home
Sub Type Single Family
Listing Status Sold
Purchase Type For Sale
Square Footage 2,800 sqft
Price per Sqft $150
Subdivision Dearborn Oaks Sub
MLS Listing ID 60178103
Sold Date 02/22/23
Style Quad-Level
Bedrooms 4
Full Baths 2
Half Baths 1
Abv Grd Liv Area 2,800
Year Built 1963
Annual Tax Amount $4,332
Lot Size 6,969 Sqft
Acres 0.16
Lot Dimensions 65.00 x 110.00
Property Description
Welcome to this charming, 4 bedroom, 2 1/2 bath, quad-level, covered front porch, brick paver walkway and landscape beds with bushes, shrubs and flowers providing incredible curb appeal, in highly sought after Dearborn Heights with award winning Crestwood schools. Front entry level with built-in shelves and cabinets. Living room with a large window allowing ample natural light, flowing to the dining room with decorative leaded glass French doors to the family room. Kitchen features granite counters, glass tile backsplash, pantry, SS appliances, dining area and cut out overlooking the family room. Laundry room rounds out the main floor. Upper level master with his/hers closets, Jack and Jill bathroom with direct and hallway entry has updated dual sink vanity, glass tile backsplash and tub/shower with decorative tile surround. 2 additional bedrooms each with a double door closet. Lower level has the 4th bedroom, full bath with shower and 2nd family room with fireplace and door with steps up to the back yard. Finished bottom level has a rec room with a wet bar and a large storage closet with shelves. Fenced yard with a deck and mature trees create a great space to relax or entertain. Close to Telegraph Rd and I-94 for an easy commute. Wonderful parks, schools, shopping, dining and much more nearby. Must see to truly appreciate all that this home has to offer. Schedule your private showing today.
Location
State MI
County Wayne
Area Dearborn Heights (82091)
Rooms
Basement Unfinished
Interior
Interior Features Cable/Internet Avail., DSL Available
Hot Water Gas
Heating Hot Water, Radiant
Cooling Ceiling Fan(s), Central A/C
Fireplaces Type FamRoom Fireplace
Exterior
Garage Attached Garage, Electric in Garage, Gar Door Opener, Direct Access
Garage Spaces 2.0
Waterfront No
Garage Yes
Building
Story Quad-Level
Foundation Basement
Water Public Water
Architectural Style Split Level
Structure Type Brick,Wood
Schools
School District Crestwood School District
Others
Ownership Private
Energy Description Natural Gas
Acceptable Financing Cash
Listing Terms Cash
Financing Cash,Conventional,FHA,VA
Read Less Info
Want to know what your home might be worth? Contact us for a FREE valuation!

Our team is ready to help you sell your home for the highest possible price ASAP

Provided through IDX via MiRealSource. Courtesy of MiRealSource Shareholder. Copyright MiRealSource.
Bought with RE/MAX Team 2000







