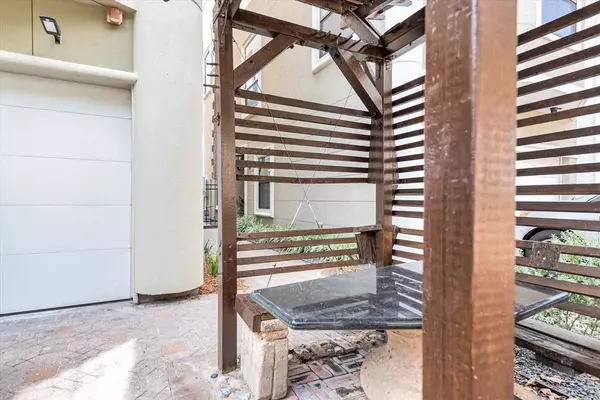$659,000
For more information regarding the value of a property, please contact us for a free consultation.
3 Beds
2.1 Baths
2,636 SqFt
SOLD DATE : 03/01/2023
Key Details
Property Type Townhouse
Sub Type Townhouse
Listing Status Sold
Purchase Type For Sale
Square Footage 2,636 sqft
Price per Sqft $248
Subdivision Montlew Place
MLS Listing ID 78587163
Sold Date 03/01/23
Style Contemporary/Modern,Mediterranean,Traditional
Bedrooms 3
Full Baths 2
Half Baths 1
Year Built 2000
Annual Tax Amount $11,327
Tax Year 2021
Lot Size 1,526 Sqft
Property Description
Ready for immediate move-in, this updated townhome has a highly unique floorplan that is also perfect for a work-live and lock-n-leave. A cozy allure, accented by the plush textured Italian plastered walls with high and towering ceilings throughout the entire place. Three bedrooms, 2 full bathrooms, 1 half bathroom, a media room and one huge living/family room (with 2 story ceilings, floor to ceiling windows and a marvelous fireplace), a dining room and a remarkable breakfast room and so much more! The Primary suite is located on the top level, and the guest suites/office are on the ground level. The enormous primary suite has separate vanities, separate walk-in closets. Fourth floor landing features a wet bar w/access to a spacious covered rooftop balcony where you'll enjoy outstanding evening views! And it is prewired and “Solar Panel Ready”! Convenient to Medical Center, museums, Houston's best shopping & dining. Check the video, 3-D tour and floorplans- schedule a showing today!
Location
State TX
County Harris
Area Montrose
Rooms
Bedroom Description 2 Bedrooms Down,En-Suite Bath,Primary Bed - 4th Floor,Sitting Area,Walk-In Closet
Other Rooms Breakfast Room, Den, Family Room, Formal Dining, Formal Living, Gameroom Up, Home Office/Study, Kitchen/Dining Combo, Living Area - 2nd Floor, Utility Room in House
Den/Bedroom Plus 3
Kitchen Island w/o Cooktop, Pantry, Pots/Pans Drawers, Under Cabinet Lighting
Interior
Interior Features Alarm System - Owned, Balcony, Drapes/Curtains/Window Cover, Fire/Smoke Alarm, Formal Entry/Foyer, High Ceiling, Prewired for Alarm System, Refrigerator Included
Heating Central Gas
Cooling Central Electric
Flooring Marble Floors, Tile, Wood
Fireplaces Number 1
Fireplaces Type Gas Connections, Gaslog Fireplace
Appliance Refrigerator
Dryer Utilities 1
Laundry Utility Rm in House
Exterior
Exterior Feature Balcony, Exterior Gas Connection, Patio/Deck
Garage Attached Garage
Garage Spaces 2.0
View East, West
Roof Type Composition
Street Surface Asphalt,Concrete,Curbs,Pavers
Parking Type Additional Parking, Auto Garage Door Opener, Garage Parking
Private Pool No
Building
Faces East
Story 4
Unit Location On Street
Entry Level All Levels
Foundation Slab
Sewer Public Sewer
Water Public Water
Structure Type Stucco,Wood
New Construction No
Schools
Elementary Schools Poe Elementary School
Middle Schools Lanier Middle School
High Schools Lamar High School (Houston)
School District 27 - Houston
Others
Tax ID 038-217-000-0012
Ownership Full Ownership
Energy Description Ceiling Fans,High-Efficiency HVAC
Acceptable Financing Cash Sale, Conventional, FHA, VA
Tax Rate 2.3307
Disclosures Sellers Disclosure
Listing Terms Cash Sale, Conventional, FHA, VA
Financing Cash Sale,Conventional,FHA,VA
Special Listing Condition Sellers Disclosure
Read Less Info
Want to know what your home might be worth? Contact us for a FREE valuation!

Our team is ready to help you sell your home for the highest possible price ASAP

Bought with Krueger Real Estate







