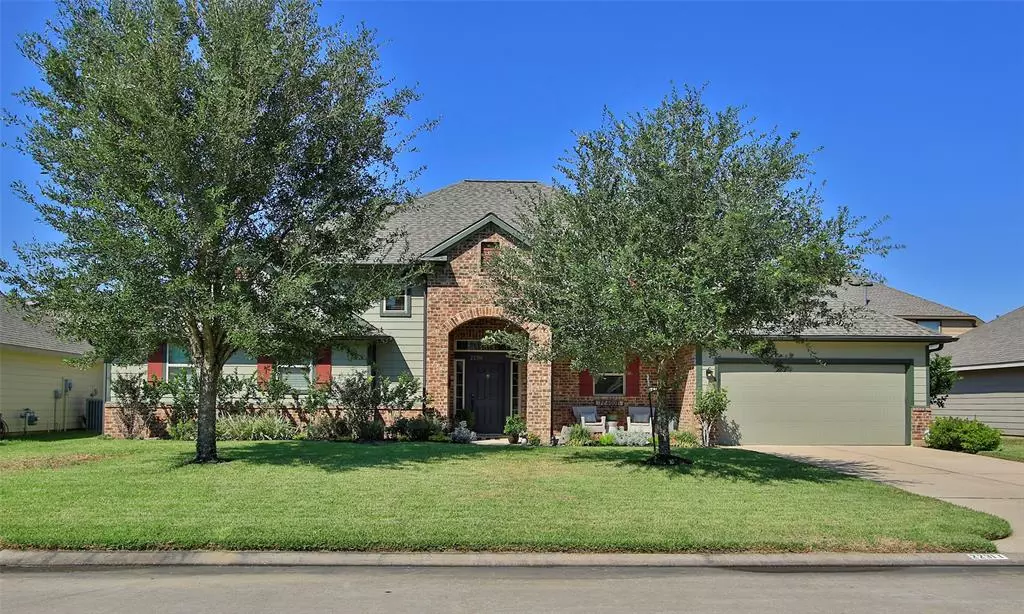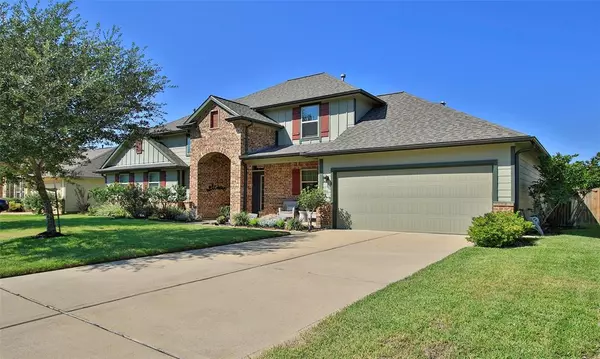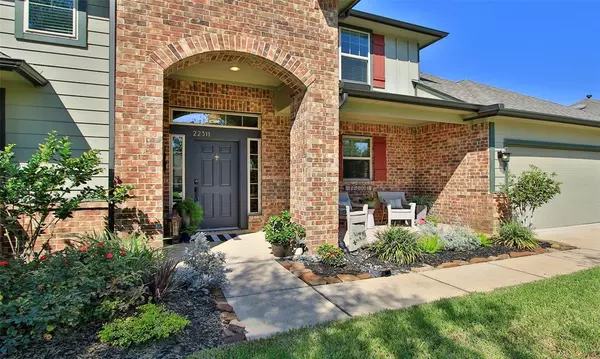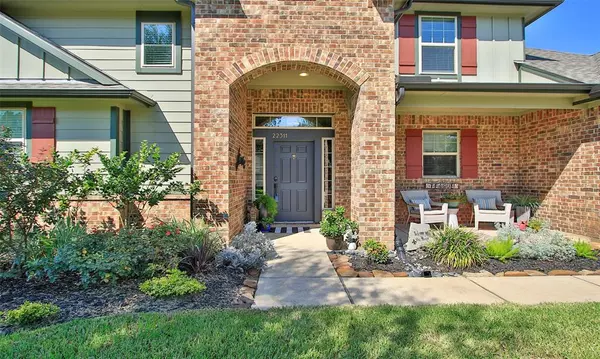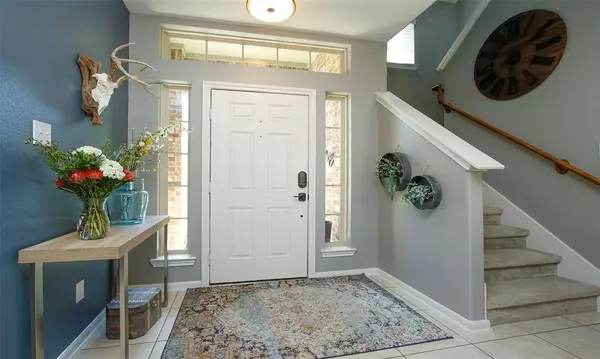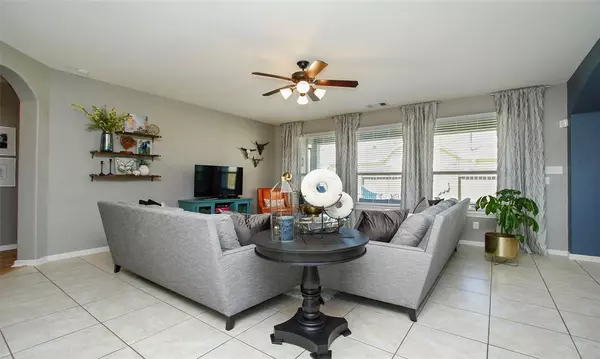$359,000
For more information regarding the value of a property, please contact us for a free consultation.
4 Beds
3 Baths
2,486 SqFt
SOLD DATE : 02/27/2023
Key Details
Property Type Single Family Home
Listing Status Sold
Purchase Type For Sale
Square Footage 2,486 sqft
Price per Sqft $140
Subdivision Estates At Willow Creek
MLS Listing ID 98022301
Sold Date 02/27/23
Style Traditional
Bedrooms 4
Full Baths 3
HOA Fees $62/ann
HOA Y/N 1
Year Built 2014
Annual Tax Amount $5,909
Tax Year 2021
Lot Size 7,600 Sqft
Acres 0.1745
Property Description
Come see this designer inspired home in the sought after gated community of Estates at Willow Creek. From curb appeal, interior layout, backyard patio and anywhere in between you will fall in love with this home. So much is offered - Huge primary bed and bath, walk in closet, oversized laundry with ample extra storage, hand scraped wood floors, new roof 2020, the list goes on and on. Fourth bedroom down with attached full bath is currently being used as an office but could easily accommodate as secondary quarters. Oversized two car garage, extended patio, beautiful kitchen that opens into the family room, this home is an entertainer's delight! All this in addition to a great location convenient to everything. Community offers control gated access, swimming pool as well as two fish and release lakes.
Location
State TX
County Harris
Area Spring/Klein/Tomball
Rooms
Bedroom Description 2 Bedrooms Down,En-Suite Bath,Primary Bed - 1st Floor,Walk-In Closet
Other Rooms Breakfast Room, Den, Gameroom Up, Living Area - 1st Floor, Utility Room in House
Master Bathroom Primary Bath: Double Sinks, Primary Bath: Jetted Tub, Primary Bath: Separate Shower, Secondary Bath(s): Tub/Shower Combo
Kitchen Breakfast Bar, Kitchen open to Family Room, Pantry, Soft Closing Drawers
Interior
Interior Features Alarm System - Owned, Drapes/Curtains/Window Cover, Fire/Smoke Alarm
Heating Central Gas
Cooling Central Electric
Flooring Carpet, Tile, Wood
Exterior
Exterior Feature Controlled Subdivision Access, Covered Patio/Deck, Exterior Gas Connection, Partially Fenced, Patio/Deck, Porch, Private Driveway, Sprinkler System
Parking Features Attached Garage, Oversized Garage
Garage Spaces 2.0
Garage Description Additional Parking, Auto Garage Door Opener, Double-Wide Driveway
Roof Type Composition
Street Surface Concrete,Curbs,Gutters
Private Pool No
Building
Lot Description Subdivision Lot
Story 2
Foundation Slab
Lot Size Range 0 Up To 1/4 Acre
Sewer Public Sewer
Water Public Water
Structure Type Brick,Cement Board
New Construction No
Schools
Elementary Schools Bernshausen Elementary School
Middle Schools Hofius Intermediate School
High Schools Klein Cain High School
School District 32 - Klein
Others
HOA Fee Include Grounds,Limited Access Gates,Recreational Facilities
Senior Community No
Restrictions Deed Restrictions
Tax ID 124-441-008-0015
Energy Description Attic Fan,Attic Vents,Ceiling Fans,Digital Program Thermostat,Energy Star/CFL/LED Lights,HVAC>13 SEER,Insulated/Low-E windows,Insulation - Batt,Insulation - Blown Fiberglass
Acceptable Financing Cash Sale, Conventional, FHA, VA
Tax Rate 2.1373
Disclosures Sellers Disclosure
Listing Terms Cash Sale, Conventional, FHA, VA
Financing Cash Sale,Conventional,FHA,VA
Special Listing Condition Sellers Disclosure
Read Less Info
Want to know what your home might be worth? Contact us for a FREE valuation!

Our team is ready to help you sell your home for the highest possible price ASAP

Bought with Century 21 Lucky Money

