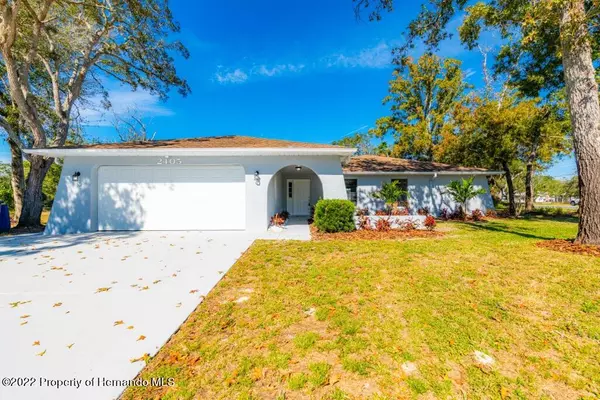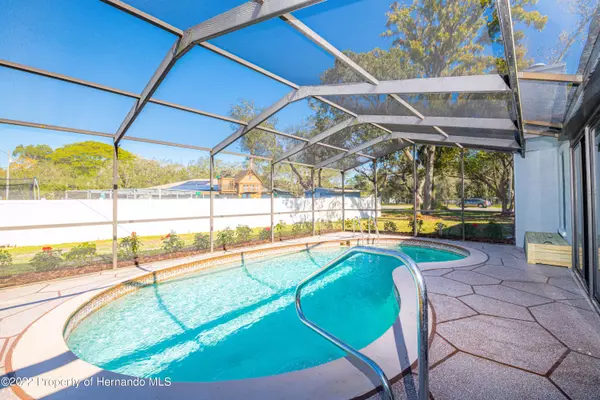Bought with NON MEMBER • NON MEMBER
$342,000
$349,000
2.0%For more information regarding the value of a property, please contact us for a free consultation.
3 Beds
2 Baths
1,812 SqFt
SOLD DATE : 03/07/2023
Key Details
Sold Price $342,000
Property Type Single Family Home
Sub Type Single Family Residence
Listing Status Sold
Purchase Type For Sale
Square Footage 1,812 sqft
Price per Sqft $188
Subdivision Spring Hill Unit 21
MLS Listing ID 2228551
Sold Date 03/07/23
Style Ranch
Bedrooms 3
Full Baths 2
Year Built 1984
Annual Tax Amount $1,328
Tax Year 2022
Lot Size 0.367 Acres
Property Description
Excellent, move-in condition 3/2/2 POOL home situated on an oversized, private, corner lot near Timber Pines. Functional floor plan features a great room, dining area (with wood burning fireplace), breakfast bar, and a spit bedroom layout. Fully renovated throughout including a light and bright, open-concept kitchen with brand new shaker style cabinets, upgraded granite counter tops, wine storage, and a full stainless steel appliance package. Both bathrooms are also completely renovated with new vanities, new fixtures, and custom tile work. Main bedroom ensuite has a walk-in closet and private access via sliding glass doors to the lanai and out to the sparkling, free form pool. Other updates include fresh interior and exterior paint, durable LVP flooring throughout, new light fixtures, new garage door, and much more! Nothing to do but move right in! Repaired sinkhole with engineering reports available.
Location
State FL
County Hernando
Community Spring Hill
Zoning PDP
Interior
Interior Features Fireplace-Wood
Heating Central Electric, Heat Pump
Cooling Central Electric
Flooring Ceramic Tile, Vinyl
Equipment Ceiling Fan(s), Dishwasher, Microwave Hood, Oven/Range-Electric, Refrigerator
Exterior
Garage Attached, Drive-Concrete
Garage Description 2 Car
Pool In Ground Pool
Utilities Available Cable Available
Waterfront No
Roof Type Asphalt,Fiberglass
Private Pool Yes
Building
Story 1
Sewer Septic - Private
Water HCUD
New Construction No
Schools
Elementary Schools Deltona
Middle Schools Fox Chapel
High Schools Central
Others
Tax ID R32 323 17 5210 1439 0090
SqFt Source Tax Roll
Acceptable Financing Cash, Conventional, FHA, VA Loan
Listing Terms Cash, Conventional, FHA, VA Loan
Read Less Info
Want to know what your home might be worth? Contact us for a FREE valuation!

Our team is ready to help you sell your home for the highest possible price ASAP







