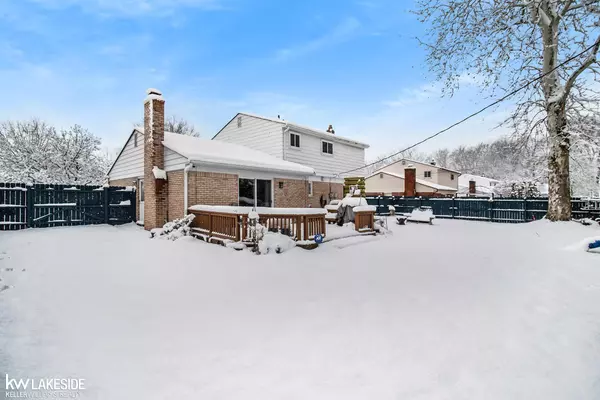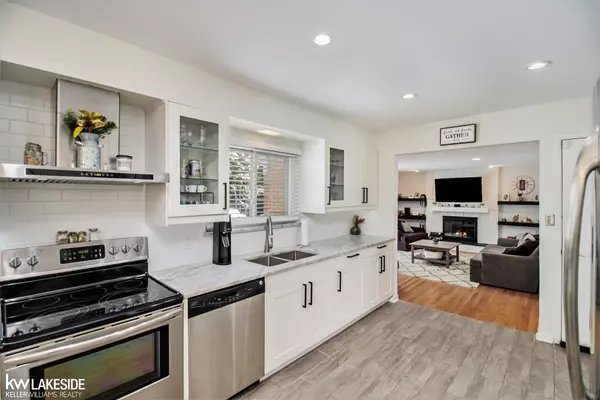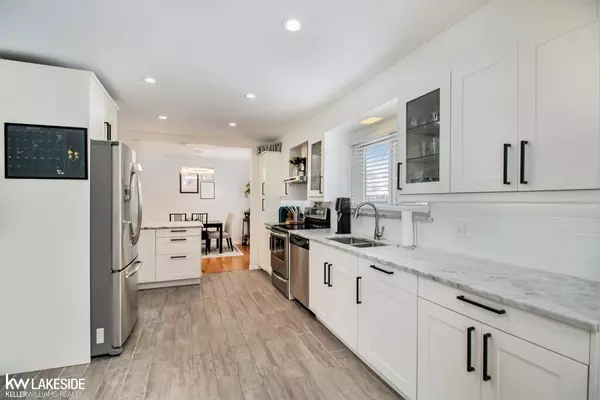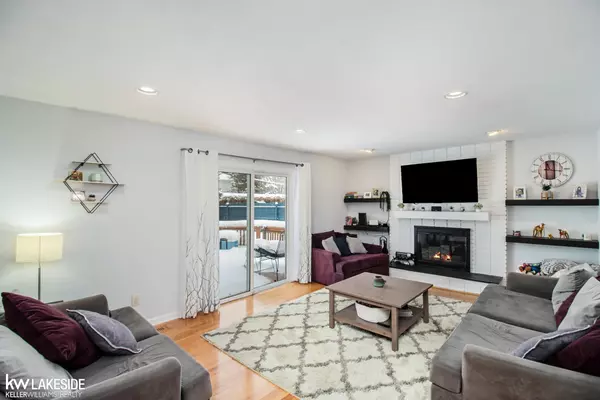$281,000
$274,900
2.2%For more information regarding the value of a property, please contact us for a free consultation.
4 Beds
2 Baths
1,580 SqFt
SOLD DATE : 03/09/2023
Key Details
Sold Price $281,000
Property Type Single Family Home
Sub Type Single Family
Listing Status Sold
Purchase Type For Sale
Square Footage 1,580 sqft
Price per Sqft $177
Subdivision Clinton Harper Sub
MLS Listing ID 50100362
Sold Date 03/09/23
Style 2 Story
Bedrooms 4
Full Baths 2
Abv Grd Liv Area 1,580
Year Built 1970
Annual Tax Amount $3,562
Lot Size 9,583 Sqft
Acres 0.22
Lot Dimensions 80 X 120
Property Description
***Multiple Offers Received, Seller is asking for all highest and best by Tuesday at Noon*** Step into luxury and style with this stunning brick 2 story colonial home. This 4 bedroom, 2 full bath abode boasts pride of ownership and exudes warmth and character. Completely renovated since 2018, the new kitchen features gleaming granite countertops, sleek white shaker cabinets, modern hardware, and tile flooring. The upstairs bathroom was just completed in 2022, boasting all new tile, jack and jill vanities, and added storage space. All appliances included (brand new washer/dryer). The home also boasts walk-in closets with built-in organizers, pristine wood floors throughout the bedrooms, family room, living room and dining room. The main level is perfect for entertaining, featuring a full bath, a living room, and spacious family room with a natural fireplace that opens up to your own private oasis of a large (wide 80x120 lot) and beautiful backyard complete with a shed and spacious wood deck that was restored in 2018, perfect for summer BBQs and entertaining! The finished basement offers more space for entertaining as well as a bar and plenty of storage space. Perfect location, close to schools, on a quiet street with little traffic and sidewalks. Minutes from I-94 and Metro Beach, this home is the epitome of luxury and convenience, a must-see! Schedule your showing today!
Location
State MI
County Macomb
Area Clinton Twp (50011)
Zoning Residential
Rooms
Basement Finished, Poured
Interior
Interior Features Ceramic Floors, Hardwood Floors, Walk-In Closet
Hot Water Gas
Heating Forced Air
Cooling Ceiling Fan(s), Central A/C
Fireplaces Type FamRoom Fireplace, Natural Fireplace
Appliance Dishwasher, Dryer, Range/Oven, Refrigerator, Washer
Exterior
Parking Features Attached Garage, Electric in Garage, Gar Door Opener
Garage Spaces 2.0
Garage Yes
Building
Story 2 Story
Foundation Basement
Water Public Water
Architectural Style Colonial
Structure Type Aluminum,Brick
Schools
School District L'Anse Creuse Public Schools
Others
Ownership Private
SqFt Source Realist
Energy Description Natural Gas
Acceptable Financing Conventional
Listing Terms Conventional
Financing Cash,Conventional,FHA,VA
Read Less Info
Want to know what your home might be worth? Contact us for a FREE valuation!

Our team is ready to help you sell your home for the highest possible price ASAP

Provided through IDX via MiRealSource. Courtesy of MiRealSource Shareholder. Copyright MiRealSource.
Bought with Home Pride Realty






