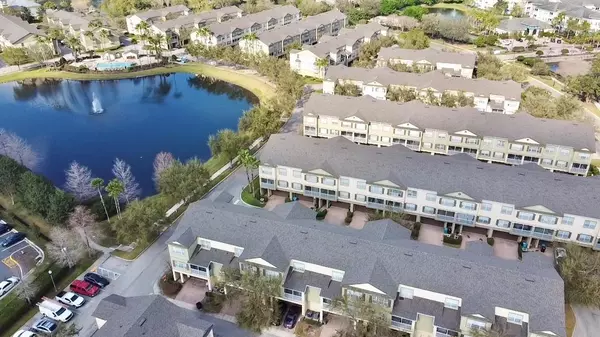$262,000
$262,000
For more information regarding the value of a property, please contact us for a free consultation.
3 Beds
2 Baths
1,465 SqFt
SOLD DATE : 03/14/2023
Key Details
Sold Price $262,000
Property Type Condo
Sub Type Condominium
Listing Status Sold
Purchase Type For Sale
Square Footage 1,465 sqft
Price per Sqft $178
Subdivision Estates/Pk Central Condo
MLS Listing ID O6093280
Sold Date 03/14/23
Bedrooms 3
Full Baths 2
Construction Status Appraisal,Financing,Inspections
HOA Fees $361/mo
HOA Y/N Yes
Originating Board Stellar MLS
Year Built 2007
Annual Tax Amount $3,115
Lot Size 871 Sqft
Acres 0.02
Property Description
Corner 3 bedroom townhouse style condo with 2 car garage. Entryway is on the first floor. The second floor has the kitchen with granite counter tops and stainless steel appliances and spacious living room with balcony. The master bedroom which is also on the 2nd floor also leads out to the balcony. The third floor has 2 bedrooms with sizeable closets and a full bathroom. This guard gated community has resort style amenities including a two story fitness center, sand volleyball courts, pools, large indoor basketball, tennis courts, a private restaurant with a bar plus a convenience store.
Location
State FL
County Orange
Community Estates/Pk Central Condo
Zoning PD
Interior
Interior Features Open Floorplan, Window Treatments
Heating Central
Cooling Central Air
Flooring Carpet, Laminate, Tile
Furnishings Unfurnished
Fireplace false
Appliance Dishwasher, Dryer, Microwave, Range, Refrigerator, Washer
Exterior
Exterior Feature Balcony
Parking Features Assigned, Guest
Garage Spaces 2.0
Community Features Fitness Center, Gated, Pool, Tennis Courts
Utilities Available Public
Roof Type Shingle
Attached Garage true
Garage true
Private Pool No
Building
Lot Description Corner Lot
Story 3
Entry Level Three Or More
Foundation Slab
Lot Size Range 0 to less than 1/4
Sewer Public Sewer
Water Public
Structure Type Brick, Stucco
New Construction false
Construction Status Appraisal,Financing,Inspections
Schools
Elementary Schools Pershing Elem
Middle Schools Odyssey Middle
High Schools Oak Ridge High
Others
Pets Allowed Breed Restrictions, Number Limit, Size Limit
HOA Fee Include Guard - 24 Hour, Pool, Maintenance Structure, Maintenance Grounds, Recreational Facilities
Senior Community No
Pet Size Small (16-35 Lbs.)
Ownership Fee Simple
Monthly Total Fees $361
Acceptable Financing Cash, Conventional
Membership Fee Required Required
Listing Terms Cash, Conventional
Num of Pet 2
Special Listing Condition None
Read Less Info
Want to know what your home might be worth? Contact us for a FREE valuation!

Our team is ready to help you sell your home for the highest possible price ASAP

© 2025 My Florida Regional MLS DBA Stellar MLS. All Rights Reserved.
Bought with REDFIN CORPORATION






