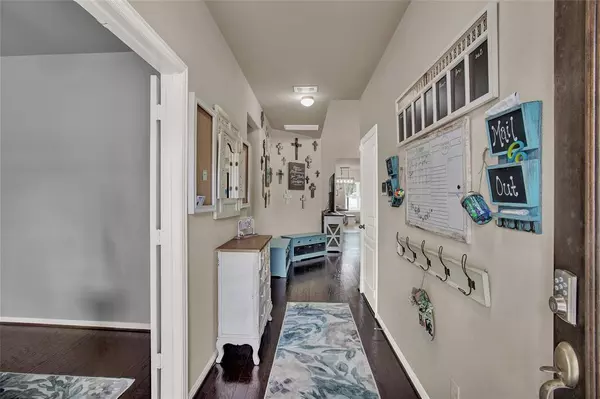$309,000
For more information regarding the value of a property, please contact us for a free consultation.
4 Beds
2.1 Baths
2,602 SqFt
SOLD DATE : 03/15/2023
Key Details
Property Type Single Family Home
Listing Status Sold
Purchase Type For Sale
Square Footage 2,602 sqft
Price per Sqft $121
Subdivision Borondo Pines 2002
MLS Listing ID 79332024
Sold Date 03/15/23
Style Contemporary/Modern
Bedrooms 4
Full Baths 2
Half Baths 1
HOA Fees $26/ann
HOA Y/N 1
Year Built 2016
Annual Tax Amount $8,050
Tax Year 2022
Lot Size 8,400 Sqft
Acres 0.1928
Property Description
Welcome Home to your White Picket Fence Farmhome! This CastleRock Trinity Floor Plan features a 2 story 4-bedroom 2.5 bath open concept living that leads to an island kitchen with 42" cabinets. The updated lighting and faucet pairs great with the granite countertops and the stainless-steel appliances. The family room showcases hardwood flooring and 6 beautiful windows for all the natural light to come in. The California Rails on the staircase lead upstairs to the Gameroom and 3 additional bedrooms. Refrigerator in Kitchen and Garage will stay, Washer and Dryer will convey. Furniture is negotiable. Did I mention the garage?? This large 2 car garage has an epoxy granite floor with a barn door to hide all his tools and garden supplies. Low Tax Rate and Minimal HOA dues
Location
State TX
County Galveston
Area La Marque
Rooms
Bedroom Description En-Suite Bath,Primary Bed - 1st Floor,Walk-In Closet
Other Rooms 1 Living Area, Breakfast Room, Family Room, Gameroom Up, Home Office/Study, Kitchen/Dining Combo, Living Area - 1st Floor, Utility Room in House
Master Bathroom Half Bath, Primary Bath: Double Sinks, Primary Bath: Separate Shower
Den/Bedroom Plus 5
Kitchen Breakfast Bar, Kitchen open to Family Room, Pantry
Interior
Heating Central Gas
Cooling Central Electric
Exterior
Parking Features Attached Garage
Garage Spaces 2.0
Roof Type Composition
Street Surface Asphalt
Private Pool No
Building
Lot Description Cleared, Subdivision Lot
Story 2
Foundation Slab
Lot Size Range 0 Up To 1/4 Acre
Sewer Public Sewer
Water Public Water, Water District
Structure Type Cement Board,Vinyl
New Construction No
Schools
Elementary Schools Hayley Elementary School
Middle Schools La Marque Middle School (Texas City)
High Schools La Marque High School (Texas City)
School District 52 - Texas City
Others
HOA Fee Include Other
Senior Community No
Restrictions Deed Restrictions
Tax ID 1912-0006-0014-000
Energy Description Energy Star Appliances,Energy Star/CFL/LED Lights,HVAC>13 SEER,Insulated/Low-E windows,Radiant Attic Barrier
Acceptable Financing Cash Sale, Conventional, FHA
Tax Rate 2.6428
Disclosures Mud, Other Disclosures, Sellers Disclosure
Listing Terms Cash Sale, Conventional, FHA
Financing Cash Sale,Conventional,FHA
Special Listing Condition Mud, Other Disclosures, Sellers Disclosure
Read Less Info
Want to know what your home might be worth? Contact us for a FREE valuation!

Our team is ready to help you sell your home for the highest possible price ASAP

Bought with Orange Real Estate






