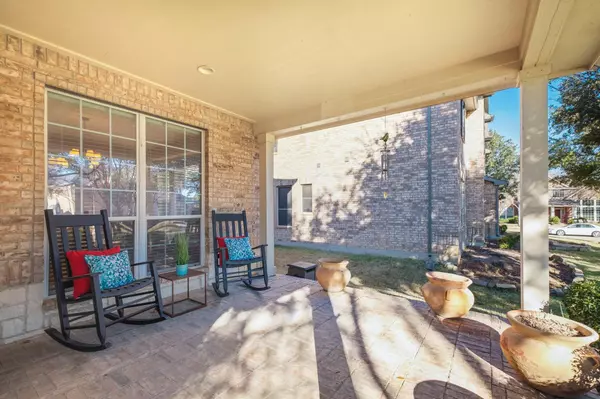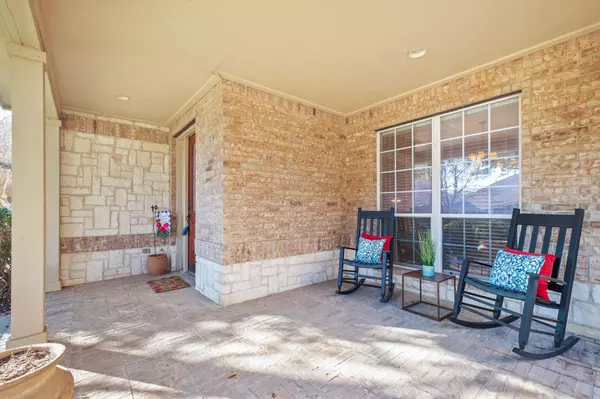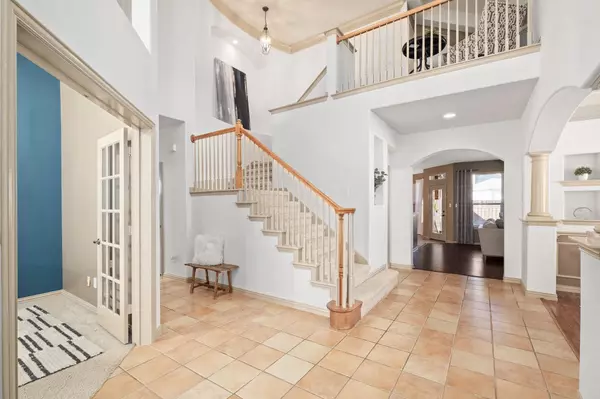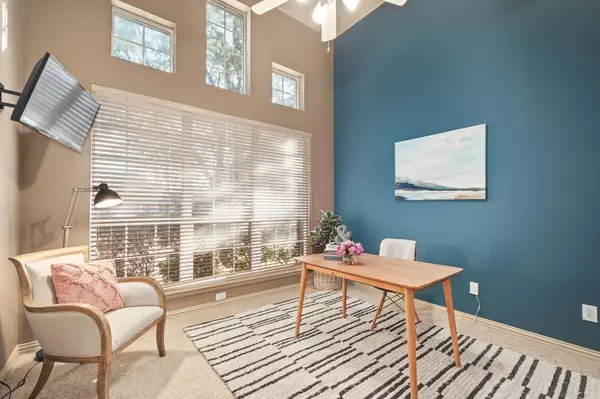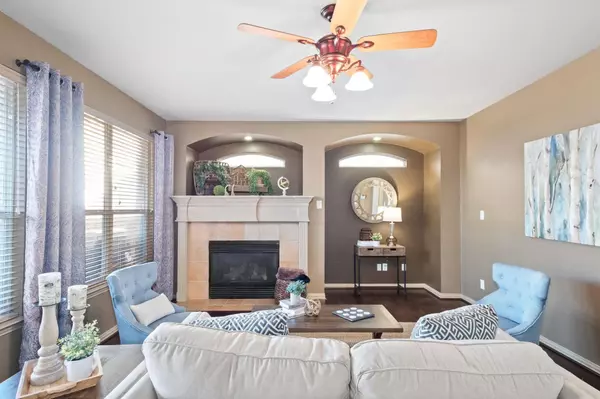$699,900
For more information regarding the value of a property, please contact us for a free consultation.
4 Beds
4 Baths
3,681 SqFt
SOLD DATE : 03/16/2023
Key Details
Property Type Single Family Home
Sub Type Single Family Residence
Listing Status Sold
Purchase Type For Sale
Square Footage 3,681 sqft
Price per Sqft $190
Subdivision Heritage Village Ph 1
MLS Listing ID 20166779
Sold Date 03/16/23
Style Traditional
Bedrooms 4
Full Baths 3
Half Baths 1
HOA Fees $50/ann
HOA Y/N Mandatory
Year Built 2003
Annual Tax Amount $8,736
Lot Size 8,537 Sqft
Acres 0.196
Property Description
East facing home with pool size back yard and 3 car garage!! If you need loads of space and bedrooms, a home office, flex room, and media room, this is it! This beautiful home has an excellent floor plan, pool-size back yard with pergola covered patio, covered front porch, and professionally landscaped. Master and second bed with full bath and powder down. Two beds, media, flex and oversized storage room are up. Kitchen has stainless appliances, double ovens, island with eating bar, plus large breakfast room overlooking den with fireplace gas logs and wood floors. Open concept formal dining is ready for entertaining making a statement with beautiful wood floors, pillars and wainscoting. Media room projector, equip and furniture stay with acceptable offer. Great location minutes from H-E-B, The Star, DNT, Grandscape, Legacy West, and PGA! Home warranty!
Location
State TX
County Denton
Community Club House, Community Pool, Greenbelt, Playground, Sidewalks, Tennis Court(S)
Direction From Dallas North Tollway, exit Stonebrook Pkwy and go West. Go 1.5 miles to Teel Pkwy and turn right, turn left on High Shoals Dr, turn right on Rasor Dr and home will be on the left.
Rooms
Dining Room 2
Interior
Interior Features Built-in Features, Cable TV Available, Kitchen Island, Pantry, Walk-In Closet(s)
Heating Central, Fireplace(s)
Cooling Ceiling Fan(s), Central Air, Multi Units
Flooring Carpet, Ceramic Tile, Wood
Fireplaces Number 1
Fireplaces Type Family Room, Gas Logs, Gas Starter, Metal, Wood Burning
Appliance Dishwasher, Disposal, Gas Cooktop, Gas Oven, Microwave, Double Oven, Vented Exhaust Fan
Heat Source Central, Fireplace(s)
Laundry Electric Dryer Hookup, Utility Room, Full Size W/D Area
Exterior
Exterior Feature Covered Patio/Porch, Rain Gutters, Private Yard
Garage Spaces 3.0
Fence Fenced, Gate, Wood
Community Features Club House, Community Pool, Greenbelt, Playground, Sidewalks, Tennis Court(s)
Utilities Available City Sewer, City Water, Curbs, Sidewalk
Roof Type Composition
Parking Type 2-Car Single Doors, Alley Access, Driveway, Garage, Garage Door Opener, Garage Faces Rear
Garage Yes
Building
Lot Description Landscaped, Sprinkler System, Subdivision
Story Two
Foundation Slab
Structure Type Rock/Stone
Schools
School District Frisco Isd
Others
Ownership See Tax
Financing Cash
Read Less Info
Want to know what your home might be worth? Contact us for a FREE valuation!

Our team is ready to help you sell your home for the highest possible price ASAP

©2024 North Texas Real Estate Information Systems.
Bought with Zhe Guo • Tong-Parsons Realty



