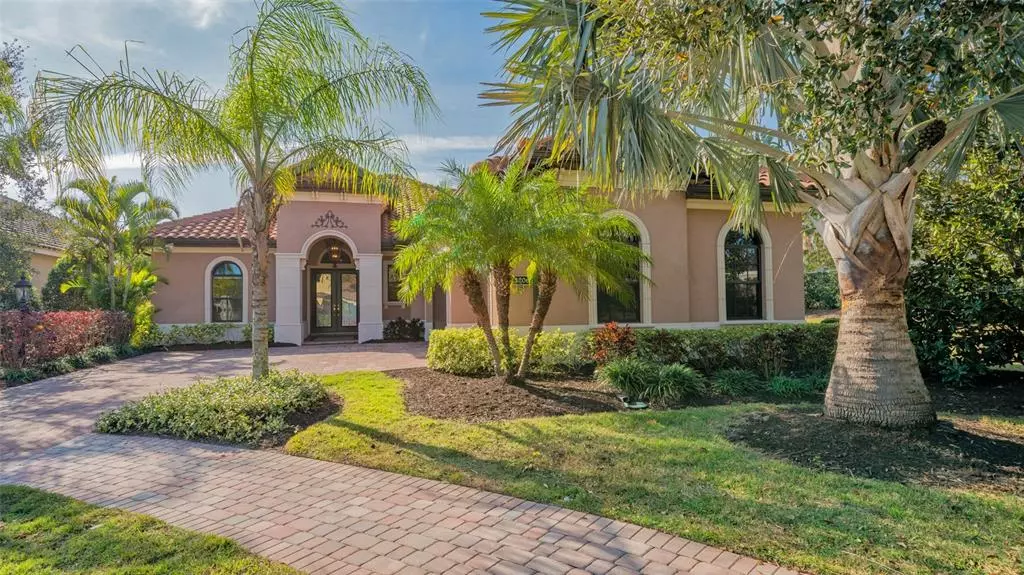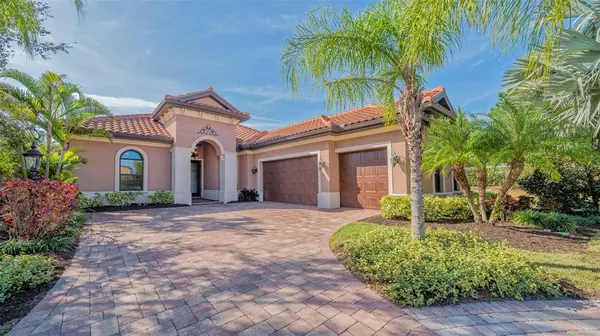$950,000
$1,100,000
13.6%For more information regarding the value of a property, please contact us for a free consultation.
3 Beds
3 Baths
2,737 SqFt
SOLD DATE : 03/17/2023
Key Details
Sold Price $950,000
Property Type Single Family Home
Sub Type Single Family Residence
Listing Status Sold
Purchase Type For Sale
Square Footage 2,737 sqft
Price per Sqft $347
Subdivision Country Club East At Lakewd Rnch Rr
MLS Listing ID A4558706
Sold Date 03/17/23
Bedrooms 3
Full Baths 3
HOA Fees $161/qua
HOA Y/N Yes
Originating Board Stellar MLS
Year Built 2015
Annual Tax Amount $12,958
Lot Size 10,018 Sqft
Acres 0.23
Property Description
Don't want to wait for the current supply chain delays in building a new home? Then welcome to country club living at its finest in the much sought-after gated community of Country Club East. This Lee Wetherington custom-built home features 3 bedrooms, 3 bathrooms, a study/den and a 3-car garage. The warm and inviting gem is nestled at the end of a cul-de-sac with stunning lake views and tropical landscaping. Its great room floor plan is loaded with high-end touches and upgrades throughout and boasts a chef's gourmet kitchen that includes 2 GE Cafe ovens with a convection oven, a new LG refrigerator (2022), a GE Cafe five burner gas stove, 42-inch inch wood cabinetry, beautiful glass backsplash, extra extension pull-out drawers for ease in reaching items in the back, granite countertops, a spacious center island with breakfast bar and a large pantry. Magnificent hickory wood floors flow through the main living areas with carpeting in all of the bedrooms and ceramic tiling in the bathrooms. The owners' suite bathroom offers two individual vanities, a separate shower and a soaking tub. Additional touches include 3 closets in the owners' bedroom suite, crown molding, silhouette shades and a newer washer and dryer (2020). The indoor-outdoor living experience is highlighted by an expansive screened private lanai with a view of the sparkling heated pool and spa. An outdoor grill, along with the outdoor refrigerator on the lanai, remote-controlled sunshade that pulls down over the sliders leading out to the lanai, either open or closed, designer ceiling light fixtures and ceiling fans inside of the home and on the lanai, all reflect the magic of the Florida lifestyle. Optional membership in the Lakewood Ranch Golf & Country Club is available with its three golf courses, several restaurants, lap pool, exercise facility, tennis and pickleball courts. The CC East community offers several public pool areas with the “Retreat” center's awesome pool and exercise facility being included in the HOA fees. Nearby are public golf courses, a movie theater, boutique shopping, many neighborhood restaurants throughout LWR including those on Main Street and at Waterside, the UTC Mall, the Sarasota Polo Club and the many cultural venues of Sarasota. Visit this “designed to impress” home today!
Location
State FL
County Manatee
Community Country Club East At Lakewd Rnch Rr
Zoning PDMU
Rooms
Other Rooms Den/Library/Office, Inside Utility
Interior
Interior Features Ceiling Fans(s), Coffered Ceiling(s), Eat-in Kitchen, High Ceilings, Master Bedroom Main Floor, Open Floorplan, Solid Surface Counters, Solid Wood Cabinets, Stone Counters, Thermostat, Tray Ceiling(s), Walk-In Closet(s), Window Treatments
Heating Central
Cooling Central Air
Flooring Carpet, Ceramic Tile, Wood
Furnishings Unfurnished
Fireplace false
Appliance Built-In Oven, Convection Oven, Dishwasher, Disposal, Dryer, Exhaust Fan, Gas Water Heater, Microwave, Range, Range Hood, Refrigerator, Tankless Water Heater, Washer, Wine Refrigerator
Laundry Laundry Room
Exterior
Exterior Feature Hurricane Shutters, Irrigation System, Lighting, Outdoor Grill, Outdoor Shower, Rain Gutters, Sliding Doors
Parking Features Garage Door Opener
Garage Spaces 3.0
Pool Auto Cleaner, Gunite, Heated, In Ground, Salt Water, Screen Enclosure
Community Features Deed Restrictions, Fitness Center, Gated, Golf Carts OK, Golf, Pool, Sidewalks
Utilities Available BB/HS Internet Available, Cable Connected, Electricity Connected, Natural Gas Connected, Sewer Connected, Sprinkler Recycled, Underground Utilities, Water Connected
View Y/N 1
View Water
Roof Type Tile
Porch Screened
Attached Garage true
Garage true
Private Pool Yes
Building
Lot Description Cul-De-Sac
Entry Level One
Foundation Slab
Lot Size Range 0 to less than 1/4
Builder Name Lee Wetherington
Sewer Public Sewer
Water Public
Architectural Style Custom
Structure Type Block
New Construction false
Schools
Elementary Schools Robert E Willis Elementary
Middle Schools Nolan Middle
High Schools Lakewood Ranch High
Others
Pets Allowed Yes
HOA Fee Include Pool, Maintenance Grounds, Recreational Facilities, Security
Senior Community No
Ownership Fee Simple
Monthly Total Fees $448
Membership Fee Required Required
Special Listing Condition None
Read Less Info
Want to know what your home might be worth? Contact us for a FREE valuation!

Our team is ready to help you sell your home for the highest possible price ASAP

© 2025 My Florida Regional MLS DBA Stellar MLS. All Rights Reserved.
Bought with INTEGRA REALTY GROUP INC






