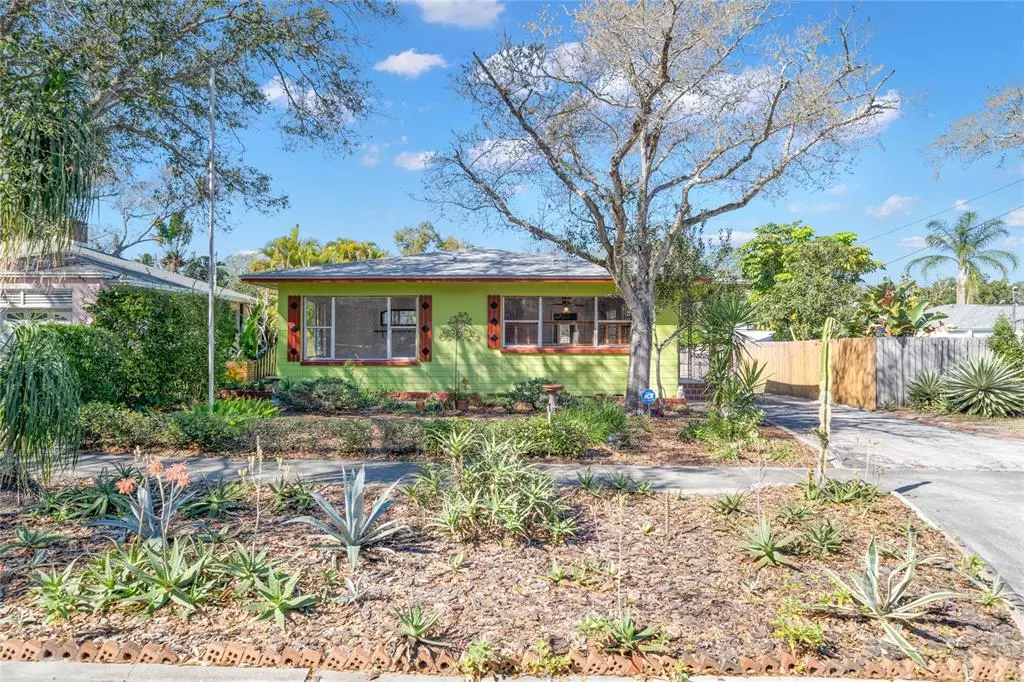$375,000
$340,000
10.3%For more information regarding the value of a property, please contact us for a free consultation.
2 Beds
3 Baths
1,641 SqFt
SOLD DATE : 03/20/2023
Key Details
Sold Price $375,000
Property Type Single Family Home
Sub Type Single Family Residence
Listing Status Sold
Purchase Type For Sale
Square Footage 1,641 sqft
Price per Sqft $228
Subdivision Hillcrest Sub 2 Rev
MLS Listing ID U8190039
Sold Date 03/20/23
Bedrooms 2
Full Baths 3
Construction Status Inspections
HOA Y/N No
Originating Board Stellar MLS
Year Built 1956
Annual Tax Amount $919
Lot Size 6,098 Sqft
Acres 0.14
Property Description
If you are looking for a charming home in an amazing location, then you can stop your search right now! This 2 bed, 3 bath property located on a wonderful side street in Clearwater boasts charm from top to bottom. As you approach the home, you will notice the large front windows that open into your living room. Stroll up to the front door and step inside to this oversized combination room. This amazing space will be the perfect entertainment area, and with those large windows you will never be without sunshine or light. The parquet flooring throughout the home is a beautiful accent as well. Off the dining room is the kitchen, which has painted wood cabinetry as well as open shelves, a built-in wall oven, a four-burner gas cooktop, a refrigerator, dishwasher and double stainless-steel sink. Off the kitchen is a door that gives you access to the stairs down to your garage. The garage is an oversized 2 car garage and has your third full bath with a step-in shower. Great for a workshop or studio - the possibilities are endless. Back inside the house you can head into the hallway to the two bedrooms. The main bathroom is an ample size and a tub shower combo. The secondary bedroom has two wall closets and a ceiling fan. Around the corner is the master, which also has a wall closet and an ensuite with a large step in shower. In the hall there is a built-in pull-down ironing board, an oversized coat closet plus a linen closet with wood shelves. New roof in 2020. As you step outside your front door and look to your left, you will notice a beautiful park-like Clearwater Country Club golf course. This home has so many options available to you. There is a storage shed in the backyard, plus the yard is fenced. You have space if you would like to add a garden or some grass - the opportunities are endless! Located close to the beaches, restaurants, shopping, and so much more, you will not want to miss your opportunity to make this home yours today!
Location
State FL
County Pinellas
Community Hillcrest Sub 2 Rev
Interior
Interior Features Built-in Features, Ceiling Fans(s), Living Room/Dining Room Combo, Solid Wood Cabinets
Heating Central
Cooling Central Air
Flooring Laminate, Parquet, Tile
Fireplace false
Appliance Built-In Oven, Cooktop, Dishwasher, Gas Water Heater, Refrigerator
Laundry In Garage
Exterior
Exterior Feature Sidewalk, Storage
Garage Driveway
Garage Spaces 2.0
Utilities Available Cable Available, Electricity Connected, Natural Gas Connected, Sewer Connected, Water Connected
Waterfront false
Roof Type Shingle
Parking Type Driveway
Attached Garage true
Garage true
Private Pool No
Building
Entry Level One
Foundation Crawlspace
Lot Size Range 0 to less than 1/4
Sewer Public Sewer
Water Public
Structure Type Block, Stucco
New Construction false
Construction Status Inspections
Schools
Elementary Schools Skycrest Elementary-Pn
Middle Schools Dunedin Highland Middle-Pn
High Schools Clearwater High-Pn
Others
Pets Allowed Yes
Senior Community No
Ownership Fee Simple
Acceptable Financing Cash, Conventional
Listing Terms Cash, Conventional
Special Listing Condition None
Read Less Info
Want to know what your home might be worth? Contact us for a FREE valuation!

Our team is ready to help you sell your home for the highest possible price ASAP

© 2024 My Florida Regional MLS DBA Stellar MLS. All Rights Reserved.
Bought with FUTURE HOME REALTY INC







