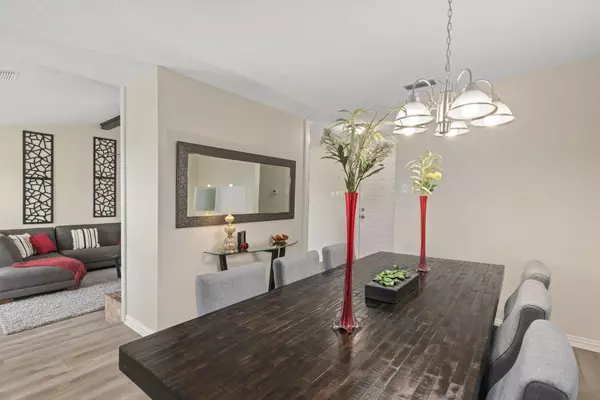$369,900
For more information regarding the value of a property, please contact us for a free consultation.
3 Beds
2 Baths
1,539 SqFt
SOLD DATE : 03/20/2023
Key Details
Property Type Single Family Home
Sub Type Single Family Residence
Listing Status Sold
Purchase Type For Sale
Square Footage 1,539 sqft
Price per Sqft $240
Subdivision Carillon Hills Ph 1
MLS Listing ID 20257361
Sold Date 03/20/23
Style Traditional
Bedrooms 3
Full Baths 2
HOA Y/N None
Year Built 1983
Lot Size 6,316 Sqft
Acres 0.145
Property Description
Multiple Offers Received. Highest and Best by Monday, February 27th at 4 pm. Welcome to the gorgeous neighborhood of Carillon Hills zoned for exemplary Homestead elementary! Corner-Lot with ample backyard and driveway, there is plenty of space for activities. Terrific 3 bedroom and 2 bath home with a 2 car garage. The stunning kitchen has beautiful and new white cabinets with stylish hardware, granite counter tops and stainless steel appliances. Entertaining is a breeze with a great floor plan complete with a cozy fireplace. Relax in your primary suite, equipped with a spacious closet and an updated private bathroom. Two bedrooms also share a newly renovated bathroom with new cabinets and mirror. Walking distance to Carrollton's longest Blue Trail and its nature reserves. Commuting is a effortless as major highways (GBTP, SRT, and DNT) are near. HVAC outside unit replaced 2023, New flooring, New cabinets, New appliances, New Water Heater, No foundation issues.
Location
State TX
County Denton
Direction For accurate direction, please use GPS. Head west on E Rosemeade Pkwy, Turn left onto Furneaux Ln, Turn right onto Gardanne Ln to arrive at the listing.
Rooms
Dining Room 2
Interior
Interior Features Cable TV Available, High Speed Internet Available, Pantry, Walk-In Closet(s)
Heating Central, Fireplace(s), Natural Gas
Cooling Central Air, Electric
Flooring Carpet, Ceramic Tile, Hardwood, Tile, Vinyl
Fireplaces Number 1
Fireplaces Type Brick, Gas Starter
Equipment Irrigation Equipment
Appliance Dishwasher, Disposal, Electric Cooktop, Electric Oven, Gas Water Heater, Microwave
Heat Source Central, Fireplace(s), Natural Gas
Laundry Utility Room, Full Size W/D Area
Exterior
Garage Spaces 2.0
Fence Back Yard, Fenced, Front Yard
Utilities Available Cable Available, City Sewer, City Water, Electricity Connected
Roof Type Composition
Parking Type 2-Car Double Doors, Alley Access, Garage Door Opener
Garage Yes
Building
Lot Description Corner Lot
Story One
Foundation Slab
Structure Type Brick
Schools
Elementary Schools Homestead
Middle Schools Arbor Creek
High Schools Hebron
School District Lewisville Isd
Others
Ownership See Tax
Acceptable Financing 1031 Exchange, Cash, Conventional, FHA, Fixed, VA Loan
Listing Terms 1031 Exchange, Cash, Conventional, FHA, Fixed, VA Loan
Financing Cash
Read Less Info
Want to know what your home might be worth? Contact us for a FREE valuation!

Our team is ready to help you sell your home for the highest possible price ASAP

©2024 North Texas Real Estate Information Systems.
Bought with David Kim • Texas Legacy Realty







