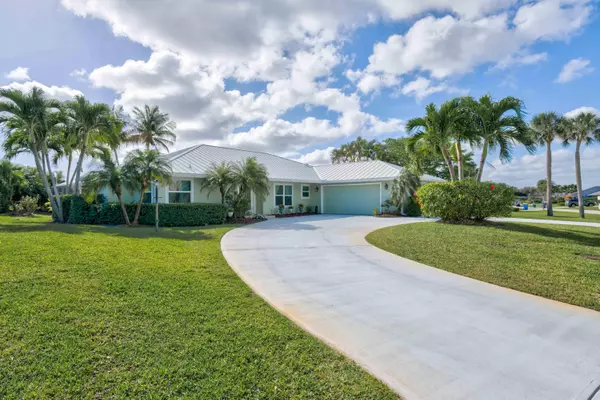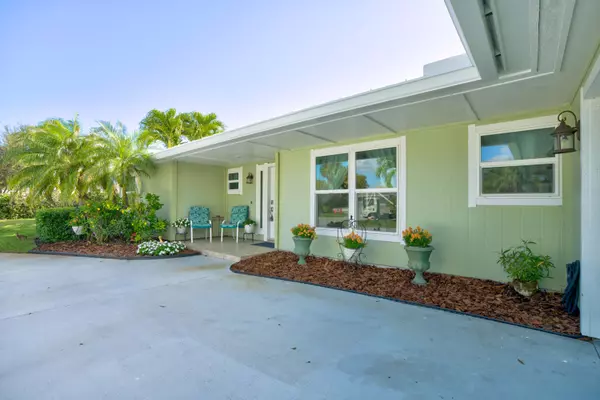Bought with Real Broker, LLC
$675,000
$685,000
1.5%For more information regarding the value of a property, please contact us for a free consultation.
3 Beds
3 Baths
2,264 SqFt
SOLD DATE : 03/20/2023
Key Details
Sold Price $675,000
Property Type Single Family Home
Sub Type Single Family Detached
Listing Status Sold
Purchase Type For Sale
Square Footage 2,264 sqft
Price per Sqft $298
Subdivision Brandywine At Heritage Ridge
MLS Listing ID RX-10850028
Sold Date 03/20/23
Style < 4 Floors
Bedrooms 3
Full Baths 3
Construction Status Resale
HOA Fees $41/mo
HOA Y/N Yes
Abv Grd Liv Area 14
Year Built 1987
Annual Tax Amount $2,781
Tax Year 2022
Lot Size 0.317 Acres
Property Description
Low HOA! Motivated Seller, Bring all offers! Heritage Ridge North, this resort style home with a 20x40 pool, lush, private landscaping on the golf course, This 3/3 Pool home with 2 car climate control over size garage (25x22) in Brandywne, Heated Pool,, new pool enclosure 2022, new metal roof 2022, impact windows, side private screen porch, SS appliances, Kitchen has maple cab. w/granite, spacious and open interior with tile and wood, split floor plan, This home has been pre-inspected (4-P & W-M), inspection report available with acceptable offer.
Location
State FL
County Martin
Community Heritage Ridge North
Area 14 - Hobe Sound/Stuart - South Of Cove Rd
Zoning Res
Rooms
Other Rooms Attic, Cabana Bath, Family, Garage Converted, Laundry-Inside, Pool Bath
Master Bath Dual Sinks, Mstr Bdrm - Ground
Interior
Interior Features Pull Down Stairs, Volume Ceiling, Walk-in Closet
Heating Central, Electric
Cooling Ceiling Fan, Central, Electric
Flooring Ceramic Tile, Laminate, Wood Floor
Furnishings Unfurnished
Exterior
Exterior Feature Auto Sprinkler, Cabana, Screen Porch, Screened Patio, Well Sprinkler
Garage 2+ Spaces, Drive - Circular, Vehicle Restrictions
Garage Spaces 2.0
Pool Gunite, Heated, Inground
Community Features Deed Restrictions, Disclosure
Utilities Available Public Sewer, Public Water
Amenities Available Golf Course, Pickleball, Pool, Putting Green, Sidewalks, Street Lights, Tennis
Waterfront No
Waterfront Description None
View Golf, Pool
Roof Type Aluminum
Present Use Deed Restrictions,Disclosure
Parking Type 2+ Spaces, Drive - Circular, Vehicle Restrictions
Exposure West
Private Pool Yes
Building
Lot Description 1/4 to 1/2 Acre, Corner Lot, East of US-1, Public Road, Sidewalks
Story 1.00
Foundation Frame, Woodside
Construction Status Resale
Others
Pets Allowed Yes
HOA Fee Include 41.25
Senior Community No Hopa
Restrictions Buyer Approval,Commercial Vehicles Prohibited,Interview Required,No Boat,No RV,No Truck
Acceptable Financing Cash, Conventional
Membership Fee Required No
Listing Terms Cash, Conventional
Financing Cash,Conventional
Pets Description Number Limit, Size Limit
Read Less Info
Want to know what your home might be worth? Contact us for a FREE valuation!

Our team is ready to help you sell your home for the highest possible price ASAP







