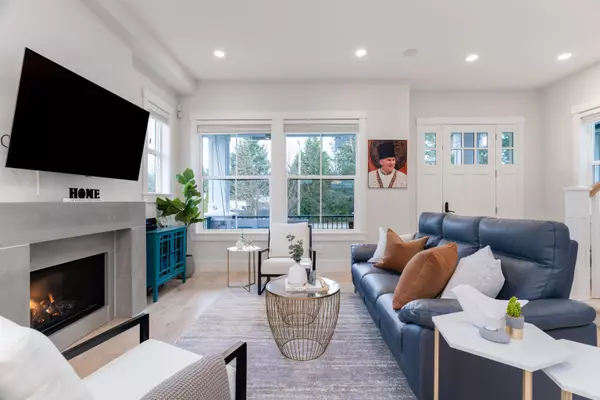$1,625,000
$1,699,000
4.4%For more information regarding the value of a property, please contact us for a free consultation.
4 Beds
4 Baths
2,706 SqFt
SOLD DATE : 03/08/2023
Key Details
Sold Price $1,625,000
Property Type Single Family Home
Sub Type House/Single Family
Listing Status Sold
Purchase Type For Sale
Square Footage 2,706 sqft
Price per Sqft $600
Subdivision Grandview Surrey
MLS Listing ID R2756529
Sold Date 03/08/23
Style 2 Storey w/Bsmt.
Bedrooms 4
Full Baths 3
Half Baths 1
Abv Grd Liv Area 909
Total Fin. Sqft 2706
Year Built 2015
Annual Tax Amount $4,762
Tax Year 2021
Lot Size 4,433 Sqft
Acres 0.1
Property Description
Welcome to 2199 168 Street - Designed & crafted by reputable Lanstone Homes. This open concept family home exudes functionality with a prime location. The main floor boasts large over-sized windows for ample natural light plus 10-foot ceilings. Engineered wide plank white oak hardwood flooring plus a gorgeous concrete fireplace. The chef''s kitchen offers quartz countertops & premium Kitchen Aid appliances. The master ensuite has a spa like double shower with frameless glass, carrara marble, & Groehe faucets. The basement features a recreation room & separate one-bedroom legal suite. Integrated speakers & air conditioning are some of the other bonuses. Beautifully landscaped with covered outdoor patio plus an extensive deck. EV outlet added to the Garage and updated hot water tank.
Location
State BC
Community Grandview Surrey
Area South Surrey White Rock
Building/Complex Name Southwood
Zoning RF-9
Rooms
Other Rooms Primary Bedroom
Basement Full
Kitchen 2
Separate Den/Office N
Interior
Interior Features Air Conditioning, ClthWsh/Dryr/Frdg/Stve/DW, Drapes/Window Coverings, Microwave, Pantry, Security System, Vacuum - Built In
Heating Forced Air, Natural Gas
Fireplaces Number 1
Fireplaces Type Natural Gas
Heat Source Forced Air, Natural Gas
Exterior
Exterior Feature Fenced Yard, Patio(s) & Deck(s)
Garage Add. Parking Avail., DetachedGrge/Carport, Garage; Double
Garage Spaces 2.0
Amenities Available Air Cond./Central
View Y/N No
Roof Type Asphalt
Lot Frontage 33.0
Lot Depth 134.0
Parking Type Add. Parking Avail., DetachedGrge/Carport, Garage; Double
Total Parking Spaces 3
Building
Story 3
Sewer City/Municipal
Water City/Municipal
Structure Type Frame - Wood
Others
Tax ID 029-217-504
Energy Description Forced Air,Natural Gas
Read Less Info
Want to know what your home might be worth? Contact us for a FREE valuation!

Our team is ready to help you sell your home for the highest possible price ASAP

Bought with Sutton Group-West Coast Realty (Surrey/120)







