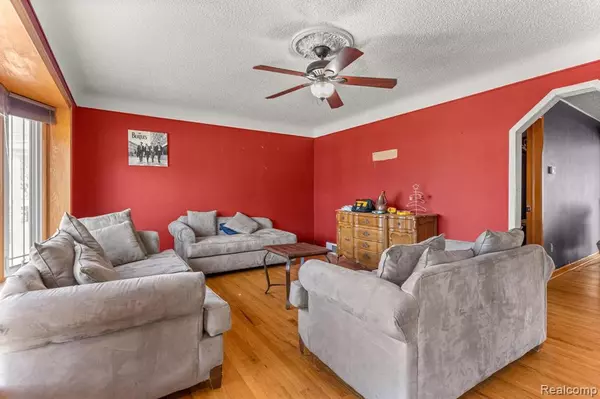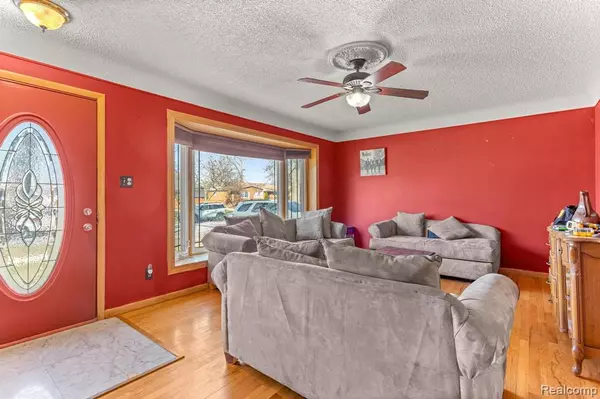$240,000
$249,900
4.0%For more information regarding the value of a property, please contact us for a free consultation.
3 Beds
2 Baths
1,395 SqFt
SOLD DATE : 03/22/2023
Key Details
Sold Price $240,000
Property Type Single Family Home
Sub Type Single Family
Listing Status Sold
Purchase Type For Sale
Square Footage 1,395 sqft
Price per Sqft $172
Subdivision Valley Park Sub No 2
MLS Listing ID 60195752
Sold Date 03/22/23
Style 1 Story
Bedrooms 3
Full Baths 2
Abv Grd Liv Area 1,395
Year Built 1956
Annual Tax Amount $3,642
Lot Size 5,662 Sqft
Acres 0.13
Lot Dimensions 55.00 x 100.00
Property Description
**MULTIPLE OFFERS, HIGHEST & BEST DUE MONDAY, MARCH 13 @ 9:00 AM** This spacious Dearborn Heights brick ranch is ready for new owners! This home offers a great floorplan with tons of space for dining & entertaining. Enter the living room, hardwood floors throughout, and make your way into the beautiful kitchen with built-in seating and tons of cabinet space. The dining room opens to another lounge area and a sliding glass door to the backyard. Three spacious bedrooms on the main floor. The finished basement offers a large second kitchen, an additional full bathroom, and tons of space for recreation & entertaining.
Location
State MI
County Wayne
Area Dearborn Heights (82091)
Rooms
Basement Finished
Interior
Heating Forced Air
Exterior
Parking Features Detached Garage
Garage Spaces 2.0
Garage Yes
Building
Story 1 Story
Foundation Basement
Water Public Water
Architectural Style Ranch
Structure Type Brick
Schools
School District Crestwood School District
Others
Ownership Private
Assessment Amount $1,285
Energy Description Natural Gas
Acceptable Financing Cash
Listing Terms Cash
Financing Cash,Conventional,FHA,VA
Read Less Info
Want to know what your home might be worth? Contact us for a FREE valuation!

Our team is ready to help you sell your home for the highest possible price ASAP

Provided through IDX via MiRealSource. Courtesy of MiRealSource Shareholder. Copyright MiRealSource.
Bought with Keller Williams Legacy






