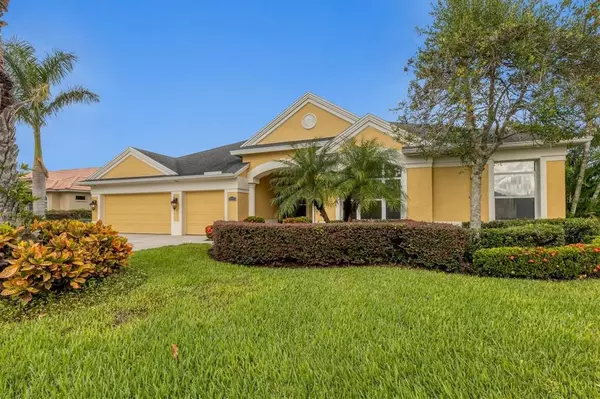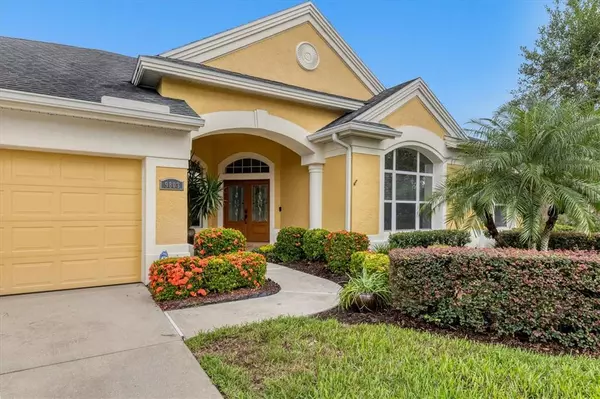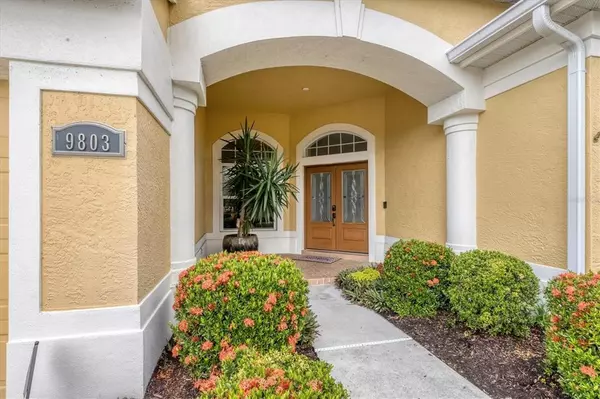$973,000
$989,000
1.6%For more information regarding the value of a property, please contact us for a free consultation.
4 Beds
3 Baths
3,238 SqFt
SOLD DATE : 03/23/2023
Key Details
Sold Price $973,000
Property Type Single Family Home
Sub Type Single Family Residence
Listing Status Sold
Purchase Type For Sale
Square Footage 3,238 sqft
Price per Sqft $300
Subdivision River Club South Subphase Ii
MLS Listing ID A4552811
Sold Date 03/23/23
Bedrooms 4
Full Baths 3
Construction Status Inspections
HOA Fees $70/ann
HOA Y/N Yes
Originating Board Stellar MLS
Year Built 1997
Annual Tax Amount $5,464
Lot Size 0.360 Acres
Acres 0.36
Property Description
Don't miss this Arthur Rutenberg River Club home. NO CDD, low HOA fee, spacious 4 bedroom, study, flex room, paver rear outdoor living space home with oversized pool/spa/ kitchen. This home offers views from all main living areas, whether you are looking for trees, flowers or a sneak peek at the lake, you will find it in this home. Updates include new porcelain tile plank floors in 3 bedrooms, all main living area and master suite freshly painted, new lighting, new water heater in 2019, bathrooms updated 2016, UV film installed on windows and sliders, roof 2014, mature landscaping with lighting, newer salt pool equipment (2015), River Club offers larger homesites, miles of sidewalks, golf available for a fee, minutes to I75, main street Lakewood Ranch, 30 minutes to Florida's finest beaches or professional sports in the Tampa Bay area in 45 minutes or less, call today for your private showing of the best priced home in River Club for its size.
Location
State FL
County Manatee
Community River Club South Subphase Ii
Zoning PDR/WPE/
Interior
Interior Features Coffered Ceiling(s), Crown Molding, Eat-in Kitchen, High Ceilings, Kitchen/Family Room Combo, Living Room/Dining Room Combo, Master Bedroom Main Floor, Solid Surface Counters, Solid Wood Cabinets, Split Bedroom, Tray Ceiling(s), Walk-In Closet(s)
Heating Electric
Cooling Central Air
Flooring Ceramic Tile, Hardwood, Tile, Vinyl
Fireplace false
Appliance Dishwasher, Disposal, Dryer, Electric Water Heater, Microwave, Range, Refrigerator, Washer
Exterior
Exterior Feature Irrigation System, Lighting, Outdoor Grill, Outdoor Kitchen, Sidewalk, Sliding Doors
Garage Spaces 3.0
Pool Gunite, In Ground, Screen Enclosure
Community Features Deed Restrictions, Golf Carts OK, Golf, Sidewalks
Utilities Available Cable Connected, Electricity Connected, Phone Available, Sewer Connected, Sprinkler Meter, Street Lights, Underground Utilities, Water Connected
View Y/N 1
View Pool, Trees/Woods, Water
Roof Type Shingle
Porch Covered, Enclosed, Front Porch, Screened
Attached Garage true
Garage true
Private Pool Yes
Building
Lot Description Landscaped, Near Golf Course, Oversized Lot, Sidewalk, Paved
Entry Level One
Foundation Block
Lot Size Range 1/4 to less than 1/2
Sewer Public Sewer
Water Public
Architectural Style Florida
Structure Type Stucco
New Construction false
Construction Status Inspections
Schools
Elementary Schools Braden River Elementary
Middle Schools Braden River Middle
High Schools Lakewood Ranch High
Others
Pets Allowed Yes
Senior Community No
Ownership Fee Simple
Monthly Total Fees $70
Acceptable Financing Cash, Conventional, FHA, VA Loan
Membership Fee Required Required
Listing Terms Cash, Conventional, FHA, VA Loan
Special Listing Condition None
Read Less Info
Want to know what your home might be worth? Contact us for a FREE valuation!

Our team is ready to help you sell your home for the highest possible price ASAP

© 2025 My Florida Regional MLS DBA Stellar MLS. All Rights Reserved.
Bought with WILLIAM RAVEIS REAL ESTATE






