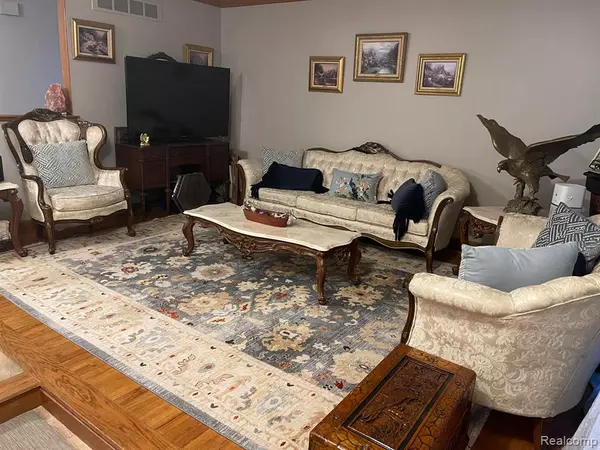$470,000
$495,000
5.1%For more information regarding the value of a property, please contact us for a free consultation.
3 Beds
3 Baths
1,729 SqFt
SOLD DATE : 03/21/2023
Key Details
Sold Price $470,000
Property Type Single Family Home
Sub Type Single Family
Listing Status Sold
Purchase Type For Sale
Square Footage 1,729 sqft
Price per Sqft $271
Subdivision Dearborn Oaks Sub No 4
MLS Listing ID 60138741
Sold Date 03/21/23
Style 1 Story
Bedrooms 3
Full Baths 2
Half Baths 1
Abv Grd Liv Area 1,729
Year Built 1972
Annual Tax Amount $9,913
Lot Size 10,018 Sqft
Acres 0.23
Lot Dimensions 86.60 x 115.00
Property Description
Beautiful ranch style home on a gorgeous huge corner lot! Orchard like feel with a variety of wonderful fruit trees such as apples, pears, cherries, peach, apricot, and mulberry! The backyard is beautifully landscaped with a fountain and rocky waterfall. Newly made custom pebbled and stamped driveway and side entrance into the mudroom/laundry. Large family room with stone fireplace and new wood flooring. Granite kitchen, large living room, large master bedroom with attached full bathroom. Homey feel! Massive gorgeous marble bathroom in basement with large jetted corner jacuzzi tub. Huge kitchen in basement as well! Drapery excluded.
Location
State MI
County Wayne
Area Dearborn Heights (82091)
Rooms
Basement Finished
Interior
Interior Features Cable/Internet Avail., DSL Available, Spa/Jetted Tub
Hot Water Gas
Heating Forced Air
Cooling Ceiling Fan(s), Central A/C
Fireplaces Type FamRoom Fireplace, Gas Fireplace, Natural Fireplace
Exterior
Garage Attached Garage
Garage Spaces 2.0
Garage Description 20x20
Waterfront No
Garage Yes
Building
Story 1 Story
Foundation Basement
Water Public Water
Architectural Style Ranch
Structure Type Brick
Schools
School District Crestwood School District
Others
Ownership Private
Assessment Amount $1,998
Energy Description Natural Gas
Acceptable Financing Cash
Listing Terms Cash
Financing Cash,Conventional,FHA
Read Less Info
Want to know what your home might be worth? Contact us for a FREE valuation!

Our team is ready to help you sell your home for the highest possible price ASAP

Provided through IDX via MiRealSource. Courtesy of MiRealSource Shareholder. Copyright MiRealSource.
Bought with Real Estate One-Dbn Hts







