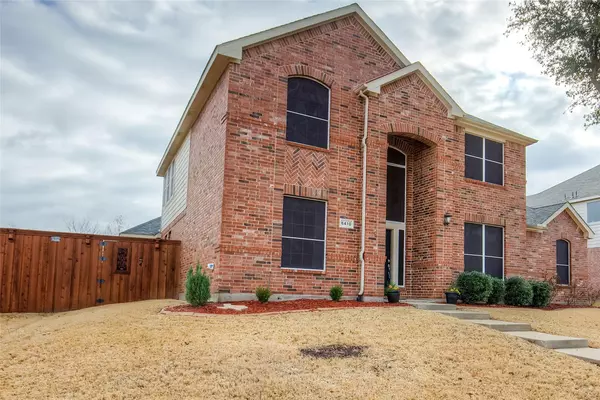$460,000
For more information regarding the value of a property, please contact us for a free consultation.
4 Beds
3 Baths
3,076 SqFt
SOLD DATE : 03/28/2023
Key Details
Property Type Single Family Home
Sub Type Single Family Residence
Listing Status Sold
Purchase Type For Sale
Square Footage 3,076 sqft
Price per Sqft $149
Subdivision Mariner Park Sec 01
MLS Listing ID 20245714
Sold Date 03/28/23
Style Traditional
Bedrooms 4
Full Baths 2
Half Baths 1
HOA Fees $42/qua
HOA Y/N Mandatory
Year Built 1999
Annual Tax Amount $9,590
Lot Size 7,927 Sqft
Acres 0.182
Property Description
Enjoy Lake Ray Hubbard with easy access to George Bush Highway in coveted Mariner's Park in Rowlett! This meticulously maintained 4 bedroom home boasts LARGE bedroom and living spaces throughout. Walk into the vaulted entry area with dual living rooms and fireplace. The recently remodeled kitchen flows into the formal dining and breakfast area. Features include GRANITE countertops with stainless and Bosch appliances. The lower level master bedroom suite with recently REMODELED bathroom includes dual sinks, separate shower and soothing garden bathtub. Don't miss the oversized walk in closet. Upstairs you will find 3 LARGE bedrooms and game room, which easily converts into an office. The upstairs bathroom was remodeled in 2022. Don't miss the 8 foot wood fence, extended patio, guttering, front French drain and solar screens. This sellers love their home and will miss it greatly.
See full list of improvements in MLS documents.
Location
State TX
County Dallas
Community Community Pool, Curbs, Lake, Park, Playground, Sidewalks
Direction See GPS
Rooms
Dining Room 2
Interior
Interior Features Cable TV Available, Decorative Lighting, Eat-in Kitchen, Flat Screen Wiring, Granite Counters, High Speed Internet Available, Open Floorplan, Pantry, Walk-In Closet(s)
Heating Central, Fireplace(s), Natural Gas
Cooling Central Air, Electric
Flooring Carpet, Ceramic Tile
Fireplaces Number 1
Fireplaces Type Gas Logs, Gas Starter
Appliance Dishwasher, Disposal, Electric Oven, Electric Range, Gas Water Heater, Microwave
Heat Source Central, Fireplace(s), Natural Gas
Laundry Electric Dryer Hookup, Utility Room, Full Size W/D Area
Exterior
Garage Spaces 2.0
Fence Wood
Community Features Community Pool, Curbs, Lake, Park, Playground, Sidewalks
Utilities Available City Sewer, City Water, Curbs, Sidewalk, Underground Utilities
Roof Type Composition
Parking Type 2-Car Single Doors, Alley Access, Garage Door Opener
Garage Yes
Building
Lot Description Few Trees, Interior Lot, Landscaped, Sprinkler System
Story Two
Foundation Slab
Structure Type Brick
Schools
Elementary Schools Choice Of School
School District Garland Isd
Others
Restrictions Deed,Development
Ownership see Tax
Acceptable Financing Cash, Conventional, FHA, VA Loan
Listing Terms Cash, Conventional, FHA, VA Loan
Financing Conventional
Special Listing Condition Survey Available
Read Less Info
Want to know what your home might be worth? Contact us for a FREE valuation!

Our team is ready to help you sell your home for the highest possible price ASAP

©2024 North Texas Real Estate Information Systems.
Bought with Mercy Wandia • JPAR - Frisco







