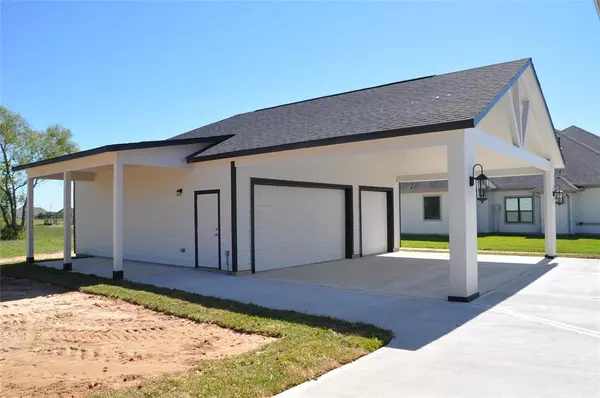$839,990
For more information regarding the value of a property, please contact us for a free consultation.
4 Beds
3.1 Baths
3,154 SqFt
SOLD DATE : 03/29/2023
Key Details
Property Type Single Family Home
Listing Status Sold
Purchase Type For Sale
Square Footage 3,154 sqft
Price per Sqft $256
Subdivision Savannah Plantation Sec 2-3-4
MLS Listing ID 97136553
Sold Date 03/29/23
Style Ranch,Traditional
Bedrooms 4
Full Baths 3
Half Baths 1
HOA Fees $58/ann
HOA Y/N 1
Year Built 2022
Annual Tax Amount $634
Tax Year 2021
Lot Size 1.790 Acres
Acres 1.79
Property Description
CUSTOM ACREAGE HOME Featuring 4 car garage/workshop with a 2-car portico, 4 bedrooms, 3.5 baths, home office and sunroom/flex room off kitchen. Enjoy the ability to spread out on your 2 back covered patios and enjoy country living while being close to the big city. This open floor plan is the ultimate space to entertain your family and friends and gives you plenty of storage and walk in closets throughout the home. Every detail of this home has been designed to make sure the finishes stand the test of time and showcase your furnishings. High ceilings, enormous master closet, Drop Zone, and solid surface flooring throughout the whole house minus secondary bedrooms are just a few of this home's luxury features. Home will be ready to move in Jan 27th 2023. This property has room for a future added barn if desired. Few homes give you the space to work, live and make memories, do not miss this one-of-a-kind property.
Location
State TX
County Brazoria
Area Alvin South
Rooms
Bedroom Description All Bedrooms Down,Primary Bed - 1st Floor
Other Rooms Family Room, Home Office/Study, Sun Room
Den/Bedroom Plus 5
Kitchen Kitchen open to Family Room, Pantry, Pots/Pans Drawers, Soft Closing Cabinets, Soft Closing Drawers, Walk-in Pantry
Interior
Interior Features Crown Molding, High Ceiling
Heating Propane
Cooling Central Electric
Flooring Carpet, Engineered Wood, Tile
Fireplaces Number 1
Fireplaces Type Gas Connections
Exterior
Garage Attached/Detached Garage, Oversized Garage
Garage Spaces 4.0
Carport Spaces 2
Garage Description Additional Parking, Porte-Cochere, Workshop
Waterfront Description Pond
Roof Type Composition
Private Pool No
Building
Lot Description Water View
Story 1
Foundation Slab
Lot Size Range 1 Up to 2 Acres
Builder Name Stone Meadow Homes
Water Aerobic, Public Water
Structure Type Brick,Stone
New Construction Yes
Schools
Elementary Schools Nelson Elementary School (Alvin)
Middle Schools Fairview Junior High School
High Schools Iowa Colony High School
School District 3 - Alvin
Others
Restrictions Deed Restrictions
Tax ID 7458-3002-020
Energy Description Ceiling Fans,HVAC>13 SEER,Insulation - Batt,Insulation - Blown Cellulose,Radiant Attic Barrier
Acceptable Financing Cash Sale, Conventional
Tax Rate 2.1074
Disclosures No Disclosures
Listing Terms Cash Sale, Conventional
Financing Cash Sale,Conventional
Special Listing Condition No Disclosures
Read Less Info
Want to know what your home might be worth? Contact us for a FREE valuation!

Our team is ready to help you sell your home for the highest possible price ASAP

Bought with Keller Williams Realty-Clear - Clear Lake/ NASA







