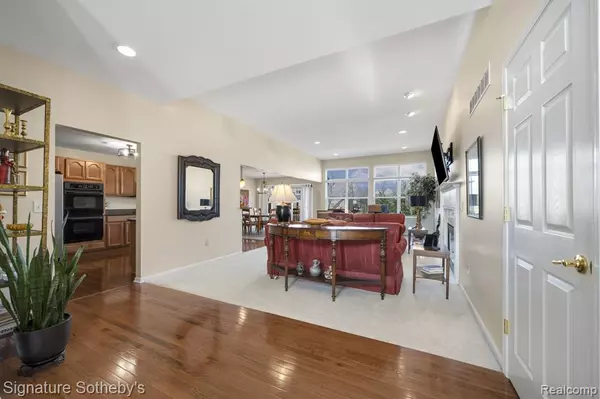$420,000
$419,900
For more information regarding the value of a property, please contact us for a free consultation.
2 Beds
2 Baths
1,818 SqFt
SOLD DATE : 03/27/2023
Key Details
Sold Price $420,000
Property Type Condo
Sub Type Condominium
Listing Status Sold
Purchase Type For Sale
Square Footage 1,818 sqft
Price per Sqft $231
Subdivision Wayne County Condo Sub Plan No 671
MLS Listing ID 60193057
Sold Date 03/27/23
Style 1 Story
Bedrooms 2
Full Baths 2
Abv Grd Liv Area 1,818
Year Built 2004
Annual Tax Amount $5,751
Property Description
NO SHOWINGS AFTER 3:00 PM, OFFER DEADLINE 5:00 PM 2/28/23. Simply extraordinary! This meticulously maintained, spotless, and updated ranch has all the amenities on your wish list. The open floor plan boasts gleaming oak floors in foyer that were extended 9' into the great room, flowing into the kitchen and also added in the bedroom hallway. A sun-lit library off the foyer is perfect for a home office or den. The great room features newer plush carpeting and a mantled gas log fireplace with new Carrara marble surround. A wall of windows with retractable shades overlooks the scenic backyard. The spacious kitchen offers granite counters, double ovens, ss refrigerator, new dishwasher, and breakfast bar/buffet area with pendant lighting open to the dining room. A door wall off the dining room has custom draperies and leads to the deck, super for entertaining! Private master suite has 14' hallway with adjacent double closet, lg WIC with shoe racks and built-in cubbies, and generous sized updated master bath with dual basins and double shower. Cathedral ceiling in MBR has a new lighted ceiling fan and lovely bay window. Both baths newly updated with granite top vanities, fixtures, and lighting, and the bedrooms have custom blackout draperies. 1st floor laundry off the oversized garage with convenient coat/storage closet. A huge dry basement with separate workshop area and prepped for bath is ready for your finishing ideas! Recessed lighting in the living areas, and all other fixtures updated for today's lifestyle. A short stroll to the kid's playscape and beautiful clubhouse overlooking the pool and picturesque pond. There is also a workout room and changing areas with showers. Just a marvelous spot to call home!
Location
State MI
County Wayne
Area Northville Twp (82011)
Rooms
Basement Unfinished
Interior
Interior Features Cable/Internet Avail., DSL Available
Hot Water Gas
Heating Forced Air
Cooling Attic Fan, Ceiling Fan(s), Central A/C
Fireplaces Type Gas Fireplace, Grt Rm Fireplace
Appliance Dishwasher, Disposal, Microwave, Range/Oven, Refrigerator
Exterior
Parking Features Attached Garage, Electric in Garage, Gar Door Opener, Side Loading Garage
Garage Spaces 2.5
Amenities Available Club House, Exercise/Facility Room, Laundry Facility, Private Entry
Garage Yes
Building
Story 1 Story
Foundation Basement
Water Public Water
Architectural Style Ranch
Structure Type Brick
Schools
School District Northville Public Schools
Others
HOA Fee Include Maintenance Grounds,Snow Removal,Club House Included,Maintenance Structure
Ownership Private
Energy Description Natural Gas
Acceptable Financing Conventional
Listing Terms Conventional
Financing Cash,Conventional
Pets Allowed Cats Allowed, Dogs Allowed, Number Limit
Read Less Info
Want to know what your home might be worth? Contact us for a FREE valuation!

Our team is ready to help you sell your home for the highest possible price ASAP

Provided through IDX via MiRealSource. Courtesy of MiRealSource Shareholder. Copyright MiRealSource.
Bought with RE/MAX Classic






