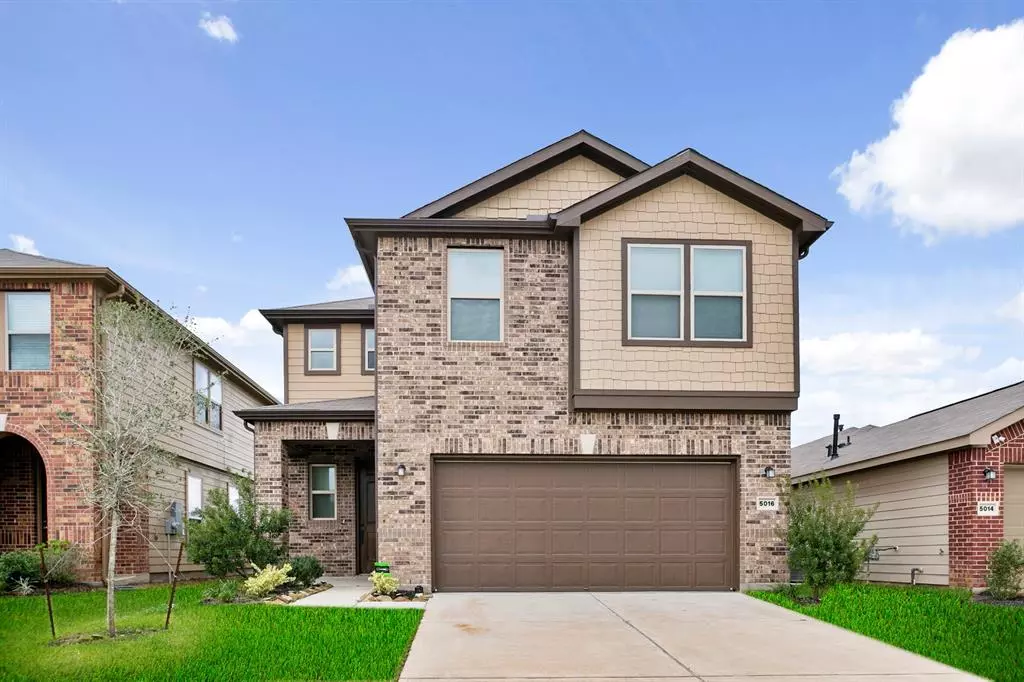$279,000
For more information regarding the value of a property, please contact us for a free consultation.
3 Beds
2.1 Baths
1,894 SqFt
SOLD DATE : 03/31/2023
Key Details
Property Type Single Family Home
Listing Status Sold
Purchase Type For Sale
Square Footage 1,894 sqft
Price per Sqft $147
Subdivision Pembroke Paradise
MLS Listing ID 67186429
Sold Date 03/31/23
Style Traditional
Bedrooms 3
Full Baths 2
Half Baths 1
HOA Fees $45/ann
HOA Y/N 1
Year Built 2021
Annual Tax Amount $611
Tax Year 2021
Lot Size 4,642 Sqft
Acres 0.1066
Property Description
Like new, beautiful KB home built in 2021 in a great location near the Texas Medical Center. Home features a desirable, open floor plan with main living spaces on the first floor and all of the bedrooms on the second floor along with the functional utility room by all of the bedrooms. Enjoy cooking in this beautiful kitchen that features a gas range, granite countertops, stylish subway tile backsplash and walk-in pantry. Large, primary suite is located on the second floor and features a walk in closet, ensuite bathroom with separate shower and soaking tub, and large windows for natural light. Bonus loft space offers flexibility for your lifestyle to use as a game room, second living space, office, playroom, etc. You will love the natural light, open floor plan, storage space and functional flow of this beautiful energy efficient home. Schedule your own private showing today.
Location
State TX
County Harris
Area Medical Center South
Rooms
Bedroom Description All Bedrooms Up,En-Suite Bath,Primary Bed - 2nd Floor,Walk-In Closet
Other Rooms Gameroom Up, Kitchen/Dining Combo, Living Area - 1st Floor, Loft, Utility Room in House
Kitchen Breakfast Bar, Kitchen open to Family Room, Walk-in Pantry
Interior
Interior Features Drapes/Curtains/Window Cover, Formal Entry/Foyer
Heating Central Gas
Cooling Central Electric
Exterior
Garage Attached Garage
Garage Spaces 2.0
Roof Type Composition
Street Surface Concrete
Private Pool No
Building
Lot Description Subdivision Lot
Story 2
Foundation Slab
Lot Size Range 0 Up To 1/4 Acre
Sewer Public Sewer
Water Public Water
Structure Type Brick,Cement Board,Stone
New Construction No
Schools
Elementary Schools Law Elementary School
Middle Schools Thomas Middle School
High Schools Sterling High School (Houston)
School District 27 - Houston
Others
Restrictions Deed Restrictions
Tax ID 139-648-002-0008
Acceptable Financing Cash Sale, Conventional, FHA, VA
Tax Rate 2.3307
Disclosures Sellers Disclosure
Listing Terms Cash Sale, Conventional, FHA, VA
Financing Cash Sale,Conventional,FHA,VA
Special Listing Condition Sellers Disclosure
Read Less Info
Want to know what your home might be worth? Contact us for a FREE valuation!

Our team is ready to help you sell your home for the highest possible price ASAP

Bought with Vive Realty LLC







