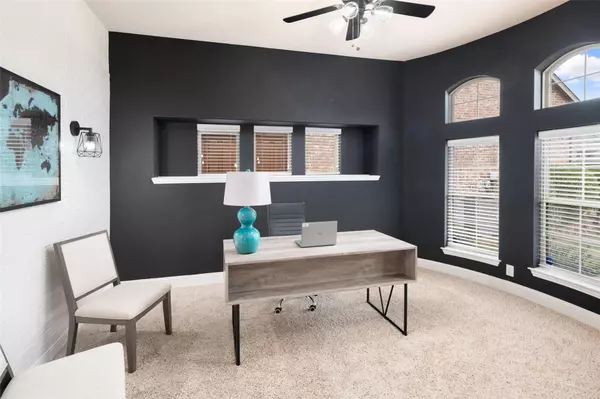$399,000
For more information regarding the value of a property, please contact us for a free consultation.
4 Beds
2 Baths
1,966 SqFt
SOLD DATE : 04/06/2023
Key Details
Property Type Single Family Home
Sub Type Single Family Residence
Listing Status Sold
Purchase Type For Sale
Square Footage 1,966 sqft
Price per Sqft $202
Subdivision De Berry Estates Ph 1
MLS Listing ID 20270949
Sold Date 04/06/23
Style Traditional
Bedrooms 4
Full Baths 2
HOA Fees $20
HOA Y/N Mandatory
Year Built 2016
Annual Tax Amount $7,836
Lot Size 6,272 Sqft
Acres 0.144
Property Description
Great curb appeal and walk up to the covered entryway! Directly off the foyer is the office, perfect for working from home. Open kitchen~dining~living area with gorgeous wood floors. Stunning kitchen, with granite countertops and island with seating, stainless steel appliances and pantry. Primary bedroom has room for a sitting area, and the primary bath features dual sinks with granite countertop, garden tub and separate shower. Covered back patio is the perfect place to enjoy your morning coffee, and there is also an open area to soak up some sun, or gather around a fire in the evening. Back yard features both bedding areas for the gardener, as well as lawn for pets and playtime. DeBerry Estates subdivision offers a community pool and a playground. Easy access to main roads, as well as to shopping and dining.
Location
State TX
County Collin
Community Community Pool, Playground, Sidewalks
Direction From 75~Central, exit east on 380~University. Turn left on Monte Carlo Blvd. Turn left on Florence Drive, then turn right on Park Trails Blvd. Turn left on Glorioso Ln, and then turn right on Bernard. House is on the left.
Rooms
Dining Room 2
Interior
Interior Features Cable TV Available, Decorative Lighting, High Speed Internet Available, Kitchen Island
Heating Central, Electric
Cooling Ceiling Fan(s), Central Air, Electric
Flooring Carpet, Ceramic Tile, Wood
Appliance Dishwasher, Disposal, Electric Range, Microwave
Heat Source Central, Electric
Laundry Utility Room, Full Size W/D Area, Washer Hookup
Exterior
Exterior Feature Covered Patio/Porch, Rain Gutters
Garage Spaces 2.0
Fence Wood
Community Features Community Pool, Playground, Sidewalks
Utilities Available Cable Available, City Sewer, City Water, Community Mailbox, Concrete, Sidewalk, Underground Utilities
Roof Type Composition
Parking Type 2-Car Single Doors, Garage, Garage Door Opener, Garage Faces Front
Garage Yes
Building
Lot Description Few Trees, Interior Lot, Sprinkler System, Subdivision
Story One
Foundation Slab
Structure Type Brick
Schools
Elementary Schools Leta Horn Smith
School District Princeton Isd
Others
Ownership William R McCorry and Halie A McCorry
Acceptable Financing Cash, Conventional, FHA, VA Loan
Listing Terms Cash, Conventional, FHA, VA Loan
Financing Other
Read Less Info
Want to know what your home might be worth? Contact us for a FREE valuation!

Our team is ready to help you sell your home for the highest possible price ASAP

©2024 North Texas Real Estate Information Systems.
Bought with Rita Ferris • Ebby Halliday, REALTORS







