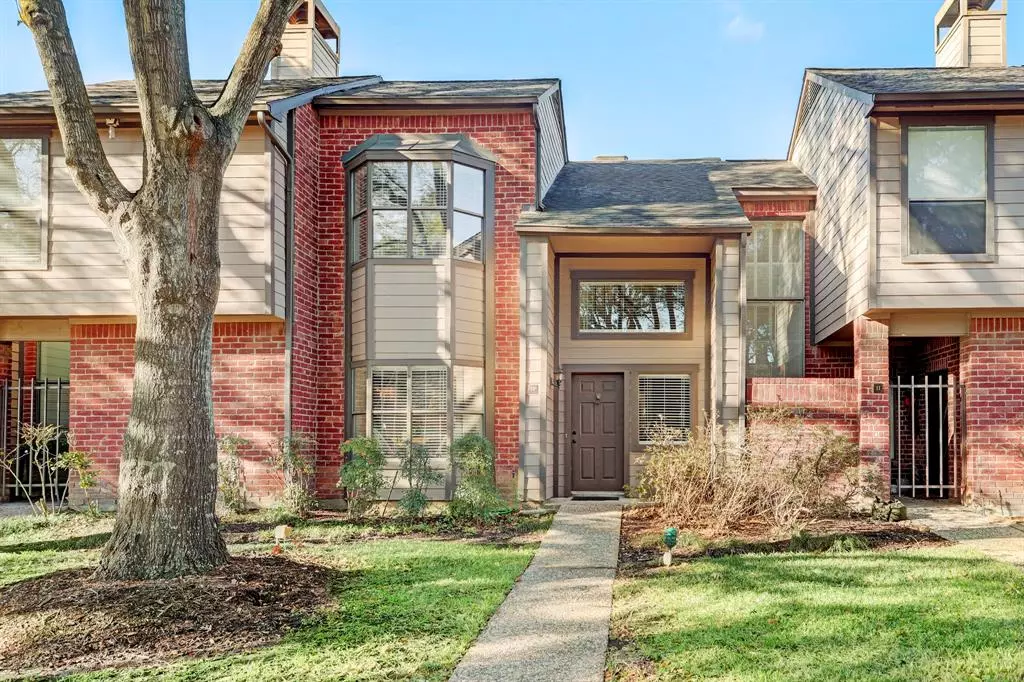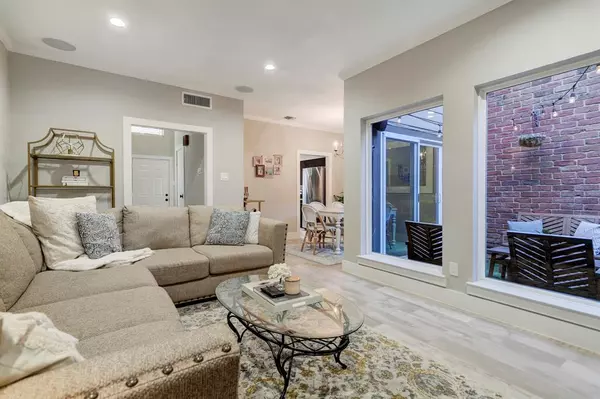$299,500
For more information regarding the value of a property, please contact us for a free consultation.
2 Beds
2.1 Baths
1,556 SqFt
SOLD DATE : 04/05/2023
Key Details
Property Type Townhouse
Sub Type Townhouse
Listing Status Sold
Purchase Type For Sale
Square Footage 1,556 sqft
Price per Sqft $188
Subdivision City Place
MLS Listing ID 4412378
Sold Date 04/05/23
Style Traditional
Bedrooms 2
Full Baths 2
Half Baths 1
HOA Fees $490/mo
Year Built 1980
Annual Tax Amount $4,738
Tax Year 2022
Lot Size 1,419 Sqft
Property Description
Great location very close to the Texas Medical Center, Hermann Park and Rice University. Two Bedrooms, 2 ½ baths and a 2-car attached garage. Gated community with a 24hr onsite guard. Recent updates in the last few years include AC and heating system, water heater, bathroom updates, replaced flooring, lighting updates, surround sound speakers, turf for patio, neutral paint throughout, recent carpeting on the second floor and so much more. Nice light, bright, and spacious floor plan with living, dining, kitchen with a breakfast area, and two bedrooms on the 2nd floor. Washer/Dryer 2022 included. The community offers a large pool and club house along with tennis, basketball, and racquetball courts. Just a couple of blocks from UT Dental, Baylor Med Center, and the VA Hospital. Wonderful location, desirable community, and a beautiful home. All per Seller
Location
State TX
County Harris
Area Medical Center Area
Rooms
Bedroom Description All Bedrooms Up
Other Rooms 1 Living Area, Breakfast Room, Formal Dining, Living Area - 1st Floor, Utility Room in Garage
Den/Bedroom Plus 2
Kitchen Pantry
Interior
Interior Features Atrium, Drapes/Curtains/Window Cover, Formal Entry/Foyer, High Ceiling, Wired for Sound
Heating Central Electric
Cooling Central Electric
Flooring Carpet, Tile
Fireplaces Number 1
Fireplaces Type Wood Burning Fireplace
Appliance Dryer Included, Electric Dryer Connection, Washer Included
Dryer Utilities 1
Laundry Utility Rm In Garage
Exterior
Exterior Feature Area Tennis Courts, Clubhouse
Garage Attached Garage
Garage Spaces 2.0
Roof Type Composition
Accessibility Manned Gate
Parking Type Additional Parking, Auto Garage Door Opener
Private Pool No
Building
Faces South
Story 2
Entry Level Levels 1 and 2
Foundation Slab
Sewer Public Sewer
Water Public Water
Structure Type Brick,Wood
New Construction No
Schools
Elementary Schools Whidby Elementary School
Middle Schools Cullen Middle School (Houston)
High Schools Lamar High School (Houston)
School District 27 - Houston
Others
Pets Allowed With Restrictions
HOA Fee Include Clubhouse,Exterior Building,Grounds,Limited Access Gates,On Site Guard,Recreational Facilities,Trash Removal
Tax ID 114-740-001-0010
Energy Description Ceiling Fans,Digital Program Thermostat,Insulated Doors,Insulated/Low-E windows
Acceptable Financing Cash Sale, Conventional
Tax Rate 2.3169
Disclosures Exclusions, Sellers Disclosure
Listing Terms Cash Sale, Conventional
Financing Cash Sale,Conventional
Special Listing Condition Exclusions, Sellers Disclosure
Read Less Info
Want to know what your home might be worth? Contact us for a FREE valuation!

Our team is ready to help you sell your home for the highest possible price ASAP

Bought with Walzel Properties







