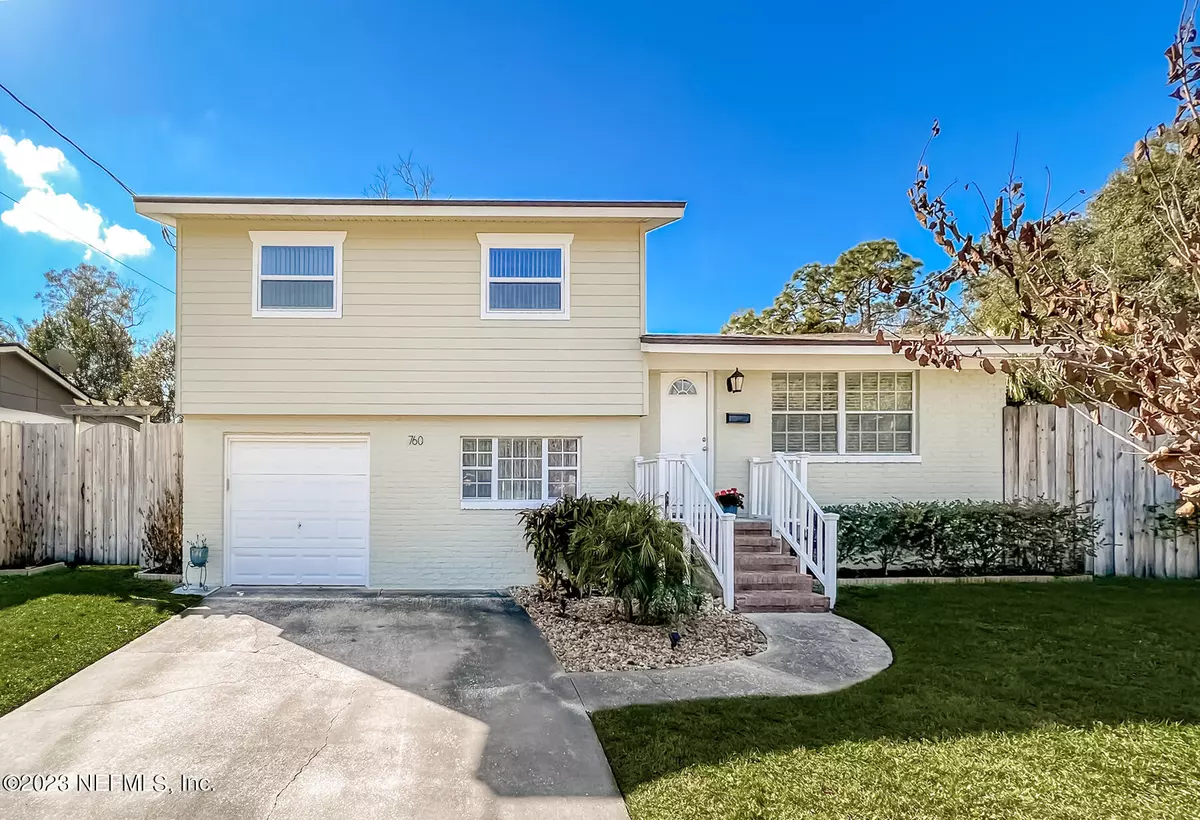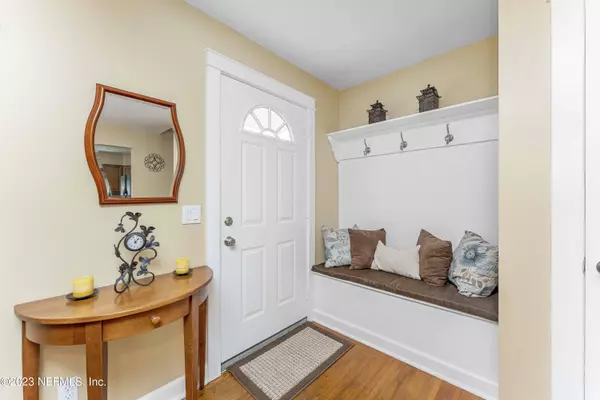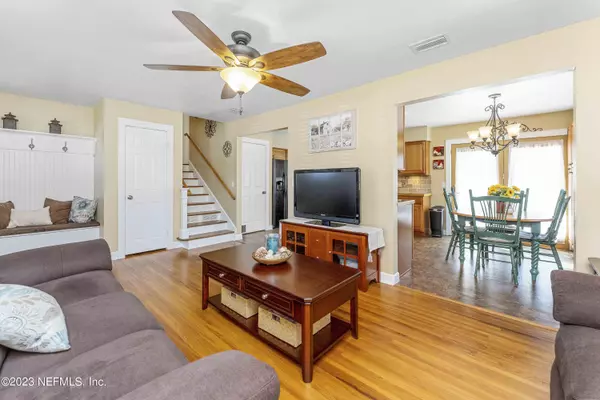$348,000
$339,500
2.5%For more information regarding the value of a property, please contact us for a free consultation.
4 Beds
3 Baths
1,552 SqFt
SOLD DATE : 04/07/2023
Key Details
Sold Price $348,000
Property Type Single Family Home
Sub Type Single Family Residence
Listing Status Sold
Purchase Type For Sale
Square Footage 1,552 sqft
Price per Sqft $224
Subdivision Queen Akers
MLS Listing ID 1210719
Sold Date 04/07/23
Bedrooms 4
Full Baths 2
Half Baths 1
HOA Y/N No
Originating Board realMLS (Northeast Florida Multiple Listing Service)
Year Built 1964
Lot Dimensions 108 X 112
Property Description
This classic renovated mid-century split level home is situated on a spacious lot and boasts a timeless design with sleek updates and refreshing touches. The main level features a bright and airy living room with large windows, refinished hardwood flooring, and a large renovated kitchen w/eat in area. A chef's dream with granite countertops, stainless appliances, and ample storage cabinets. The upper level offers three spacious bedrooms with fresh paint and wood floors, including a primary bedroom with a with an en-suite bath. The lower level offers a flexible space that can be used as a family room, office, or 4th bedroom with half bath. THIS PROPERTY QUALIFIES FOR 100% FINANCING WITH NO MORTGAGE INSURANCE! Contact listing agent for more info. Newer roof '14, new septic '22, new siding, shed, painting, new deck & pool, new windows, new privacy fence, new drain & plumbing lines. No HOA! Opened up and expanded kitchen 2011 and added new cabinets, countertops, added 1/2 bath downstairs. Cool laundry shoot from upstairs hall bath! Don't miss out on this one!
Location
State FL
County Duval
Community Queen Akers
Area 042-Ft Caroline
Direction From Atlantic Blvd., north on St. Johns Bluff Rd., to left on Jolynn Rd. Follow all the way to the end to the cul de sac. Home on left.
Rooms
Other Rooms Shed(s)
Interior
Interior Features Eat-in Kitchen, Pantry, Primary Bathroom - Shower No Tub
Heating Central
Cooling Central Air
Flooring Tile, Wood
Exterior
Parking Features Attached, Garage, RV Access/Parking
Garage Spaces 1.0
Fence Back Yard, Wood
Pool Above Ground
Utilities Available Cable Available
Roof Type Shingle
Porch Deck, Porch
Total Parking Spaces 1
Private Pool No
Building
Lot Description Cul-De-Sac, Irregular Lot
Sewer Septic Tank
Water Public
Structure Type Concrete,Fiber Cement
New Construction No
Schools
Elementary Schools Lone Star
High Schools Sandalwood
Others
Tax ID 1619960000
Acceptable Financing Cash, Conventional, FHA, VA Loan
Listing Terms Cash, Conventional, FHA, VA Loan
Read Less Info
Want to know what your home might be worth? Contact us for a FREE valuation!

Our team is ready to help you sell your home for the highest possible price ASAP
Bought with KELLER WILLIAMS REALTY ATLANTIC PARTNERS SOUTHSIDE







