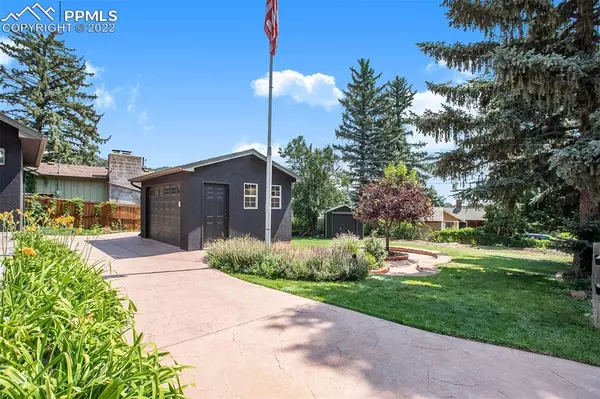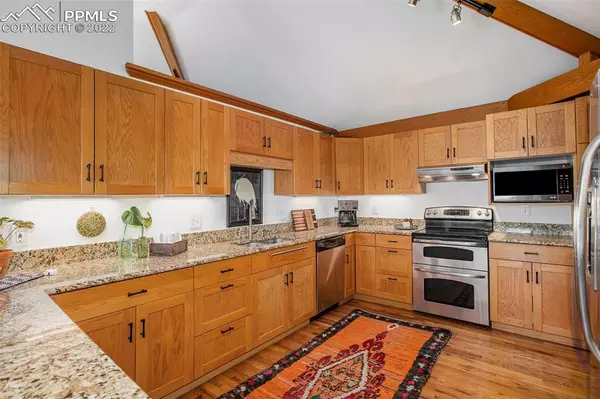$671,000
$670,000
0.1%For more information regarding the value of a property, please contact us for a free consultation.
2 Beds
2 Baths
2,085 SqFt
SOLD DATE : 04/07/2023
Key Details
Sold Price $671,000
Property Type Single Family Home
Sub Type Single Family
Listing Status Sold
Purchase Type For Sale
Square Footage 2,085 sqft
Price per Sqft $321
MLS Listing ID 9046300
Sold Date 04/07/23
Style Ranch
Bedrooms 2
Full Baths 1
Three Quarter Bath 1
Construction Status Existing Home
HOA Y/N No
Year Built 1916
Annual Tax Amount $2,319
Tax Year 2021
Lot Size 9,425 Sqft
Property Description
Enchanting, Quaint & Nestled Into a Serene Setting...All Words to Describe This Incredible Mountain Home...Lovingly Remodeled & Updated - The Beauty Starts w/The Curb Appeal - Beautiful Gardens, Majestic Shade Trees & Mountain Views All Create a Sense of Nature's Calmness on This Double Lot - New Exterior Paint, Newer Stucco, Newer Roof, Newer Sewer Line & Newer Windows w/Two Car Garage Plus a Shop w/Expanded Electrical Panel & Slab Floor PLUS a High Quality Shed & Four+ Off Street Parking Spots - Stamped & Stained Concrete Adorns the Driveways - Mountain Views from the Windows are Almost Close Enough to Touch the Mountains - Covered & Tiled Entry Opens Onto the Main Level 5" Birch Plank Hardwood Flooring w/Original Stone Fireplace (now gas), Living Rm & Dining Rm w/Beamed Ceiling & Wall of Windows Showcase the Mountain Views - Natural Light Floods the House w/Cheery Ambiance - Expansive Kitchen w/Slab Granite Counters, Newer Appliances, True Hardwood Flooring, Pantry, Peninsula/Bar & Plenty of Cabinet Space - Walkout from the Kitchen to Charming Covered Patio & Secret Garden w/Sitting Area, Aspen Trees, Original Rock Grill, Pear Trees & Pond w/Waterfall- Oasis-Like & Very Private Back Yard Perfect for Entertaining & has Sprinkler System Plus Drip System- Master Suite w/Huge Closet, Vanity Nook w/Views & Adjacent Luxury Bathroom w/Granite Flooring, Furniture-Style Vanity, Skylight & Custom-Tiled Shower/Tub - Second Bedroom w/Private 3/4 Bath - Central Air for Added Comfort - Large, Sound-Insulated Family Rm Perfect for Big Screen TV, Bar Area, Game Room or Pool Table - Walkout Basement Exits to a Private Patio w/More Mountain Views - Close to Red Rocks Open Space, Garden of the Gods, walk to Manitou Incline and the COG Railway.
Location
State CO
County El Paso
Area Burnett & Lennon
Interior
Interior Features Beamed Ceilings, Skylight (s)
Cooling Ceiling Fan(s), Central Air
Flooring Natural Stone, Tile, Wood
Fireplaces Number 1
Fireplaces Type Gas, Main, One
Laundry Basement
Exterior
Garage Detached
Garage Spaces 2.0
Fence Rear
Utilities Available Electricity, Natural Gas
Roof Type Composite Shingle
Building
Lot Description 360-degree View, City View, Foothill, Level, Mountain View, Spring/Pond/Lake, Stream/Creek, Trees/Woods
Foundation Crawl Space, Partial Basement, Walk Out
Water Municipal
Level or Stories Ranch
Finished Basement 70
Structure Type Framed on Lot,Wood Frame
Construction Status Existing Home
Schools
School District Manitou Springs-14
Others
Special Listing Condition Not Applicable
Read Less Info
Want to know what your home might be worth? Contact us for a FREE valuation!

Our team is ready to help you sell your home for the highest possible price ASAP








