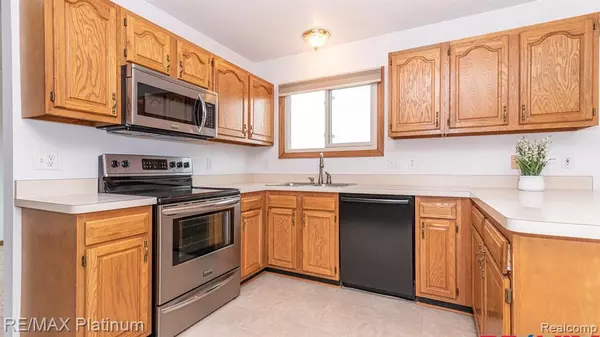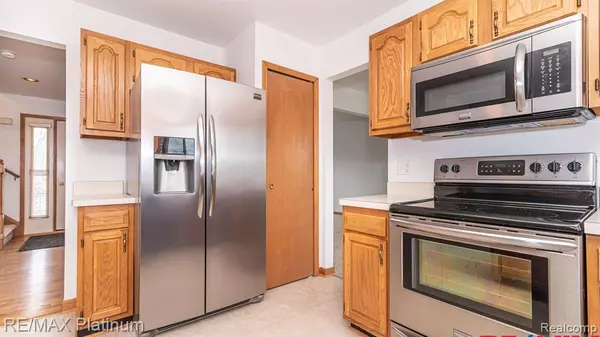$420,000
$420,000
For more information regarding the value of a property, please contact us for a free consultation.
4 Beds
3 Baths
2,181 SqFt
SOLD DATE : 04/07/2023
Key Details
Sold Price $420,000
Property Type Single Family Home
Sub Type Single Family
Listing Status Sold
Purchase Type For Sale
Square Footage 2,181 sqft
Price per Sqft $192
Subdivision Hidden Creek Sub
MLS Listing ID 60194296
Sold Date 04/07/23
Style 2 Story
Bedrooms 4
Full Baths 2
Half Baths 1
Abv Grd Liv Area 2,181
Year Built 1994
Annual Tax Amount $6,557
Lot Size 10,454 Sqft
Acres 0.24
Lot Dimensions 80x132
Property Description
Welcome to this lovely move-in ready 2-story colonial with 4 bedrooms and 2.1 baths overlooking a pond. Enjoy the pond view from the deck, kitchen, dining room with a new bay window, family room, and master suite. The hardwood foyer leads to the living room and formal dining room with recessed lighting throughout the 1st floor. The kitchen offers oak cabinets, stainless steel appliances, laminate counters, pantry, and a breakfast nook facing the doorwall with a pond view from the newly refinished deck with recessed lighting. The spacious family room comes with a natural wood fireplace and cathedral ceiling. The chimney and fireplace were inspected in 2022. The unfinished basement has 1116 sq ft and comes with a sump pump plus backup, plumbed for a 3rd bath, and repainted and resealed. Updates: Majic Fiberglass Windows (transferable warranty); New carpet throughout-2023; freshly painted inside throughout home (2023) ; Updated all baths in 2022-2023; Roof 2009; New garage door 2020. Mechanicals: Bryant Furnace and AC-2015, H20 (Jan 2018; Inspected every 6 months. Electric smooth top range, microwave, refrigerator, (2015); Older BOSCH Dishwasher; Washer/dryer 2010. 1-YEAR HOME WARRANTY INCLUDED. Low Pittsfield taxes, Ann Arbor schools and Saline mailing. Easy access to US-23, I-94, Ann Arbor, Saline, U-M, parks, shopping, restaurants.
Location
State MI
County Washtenaw
Area Pittsfield Twp (81011)
Rooms
Basement Unfinished
Interior
Interior Features DSL Available
Hot Water Gas
Heating Forced Air
Cooling Central A/C
Fireplaces Type FamRoom Fireplace, Grt Rm Fireplace, Natural Fireplace
Appliance Dishwasher, Disposal, Dryer, Microwave, Range/Oven, Refrigerator, Washer
Exterior
Parking Features Attached Garage
Garage Spaces 2.0
Garage Yes
Building
Story 2 Story
Foundation Basement
Water Public Water
Architectural Style Colonial
Structure Type Aluminum,Brick
Schools
School District Ann Arbor Public Schools
Others
Ownership Private
Assessment Amount $51
Energy Description Natural Gas
Acceptable Financing Conventional
Listing Terms Conventional
Financing Cash,Conventional,FHA,VA
Read Less Info
Want to know what your home might be worth? Contact us for a FREE valuation!

Our team is ready to help you sell your home for the highest possible price ASAP

Provided through IDX via MiRealSource. Courtesy of MiRealSource Shareholder. Copyright MiRealSource.
Bought with The Charles Reinhart Company






