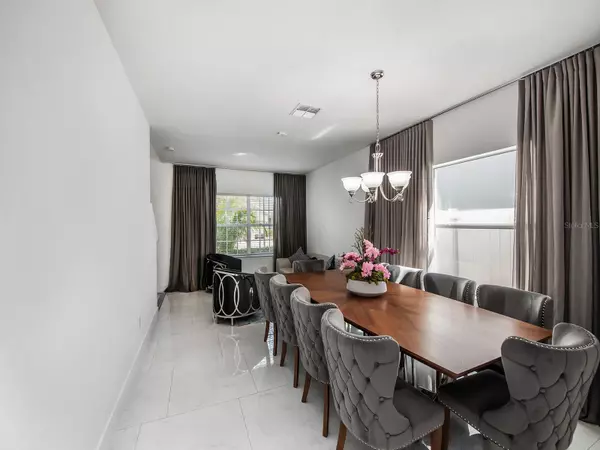$665,000
$665,000
For more information regarding the value of a property, please contact us for a free consultation.
6 Beds
3 Baths
3,089 SqFt
SOLD DATE : 04/10/2023
Key Details
Sold Price $665,000
Property Type Single Family Home
Sub Type Single Family Residence
Listing Status Sold
Purchase Type For Sale
Square Footage 3,089 sqft
Price per Sqft $215
Subdivision Triple Creek
MLS Listing ID T3430531
Sold Date 04/10/23
Bedrooms 6
Full Baths 3
HOA Fees $5/ann
HOA Y/N Yes
Originating Board Stellar MLS
Year Built 2012
Annual Tax Amount $8,173
Lot Size 6,969 Sqft
Acres 0.16
Property Description
This stunning 6-bed, 3-bath, and 3-car garage home in Riverview, FL has undergone a complete remodel and boasts a contemporary look and feel. With porcelain tiles in the main living areas and no carpet in sight, the home feels open, fresh, and clean.
The kitchen is a standout feature of this home, featuring stainless steel appliances, a beautiful waterfall Silestone quartz countertop, black pendant lights, white cabinets, and a breakfast area. The spacious bedrooms are all generously sized, with the master bedroom featuring two walk-in closets and Cambria quartz sinks in the bathroom.
The pool area is perfect for entertaining, with a modern summer kitchen complete with a built-in brick grill and ample waterproof cabinet space. Two oversized remote-control canopies were added for extra covered space, which can be retracted if you need more sun! The pool area itself is incredibly spacious and perfect for relaxing on a warm Florida day. The oversized saltwater pool is heated to enjoy all year round.
The community offers two clubhouses for residents to enjoy, and the property is conveniently located near a variety of amenities, including shopping, dining, and entertainment options. This fully remodeled home is the perfect blend of modern style and comfortable living. Don't miss out on the opportunity to make it yours!
Triple Creek boasts two schools within the community, The Goddard School serving children up to six years old, and Warren Hope Dawson Elementary School for kindergarten through fifth-grade students.
The owners bath and upstairs bath quartz countertop were just installed and upgraded after the original pictures. The Picture of the last section of the Kitchen cabinets is virtually staged and glass doors will be installed before closing.
Location
State FL
County Hillsborough
Community Triple Creek
Zoning PD
Rooms
Other Rooms Family Room, Formal Living Room Separate
Interior
Interior Features Built-in Features, Ceiling Fans(s), Eat-in Kitchen, In Wall Pest System, Kitchen/Family Room Combo, Living Room/Dining Room Combo, Solid Surface Counters, Split Bedroom, Window Treatments
Heating Central, Electric
Cooling Central Air
Flooring Laminate, Tile
Furnishings Unfurnished
Fireplace false
Appliance Dishwasher, Disposal, Range, Range Hood, Refrigerator
Laundry Inside, Upper Level
Exterior
Exterior Feature Hurricane Shutters, Irrigation System, Lighting, Outdoor Grill, Outdoor Kitchen, Rain Gutters, Sliding Doors, Storage
Garage Garage Door Opener, Oversized
Garage Spaces 3.0
Fence Fenced
Pool Chlorine Free, Deck, In Ground, Screen Enclosure
Community Features Deed Restrictions, Fitness Center, Park, Playground, Pool, Sidewalks
Utilities Available BB/HS Internet Available, Cable Connected, Electricity Connected, Fiber Optics, Public, Street Lights
Amenities Available Clubhouse, Fence Restrictions, Fitness Center, Park, Pool, Recreation Facilities
Waterfront false
Roof Type Shingle
Parking Type Garage Door Opener, Oversized
Attached Garage true
Garage true
Private Pool Yes
Building
Lot Description Conservation Area, In County, Sidewalk
Entry Level Two
Foundation Slab
Lot Size Range 0 to less than 1/4
Builder Name Lennar
Sewer Public Sewer
Water Public
Architectural Style Traditional
Structure Type Block, Stucco
New Construction false
Schools
Elementary Schools Warren Hope Dawson Elementary
Middle Schools Barrington Middle
High Schools East Bay-Hb
Others
Pets Allowed Breed Restrictions, Yes
HOA Fee Include Pool, Maintenance Grounds, Pool, Recreational Facilities
Senior Community No
Ownership Fee Simple
Monthly Total Fees $5
Acceptable Financing Cash, Conventional, FHA, VA Loan
Membership Fee Required Required
Listing Terms Cash, Conventional, FHA, VA Loan
Special Listing Condition None
Read Less Info
Want to know what your home might be worth? Contact us for a FREE valuation!

Our team is ready to help you sell your home for the highest possible price ASAP

© 2024 My Florida Regional MLS DBA Stellar MLS. All Rights Reserved.
Bought with FUTURE HOME REALTY INC







