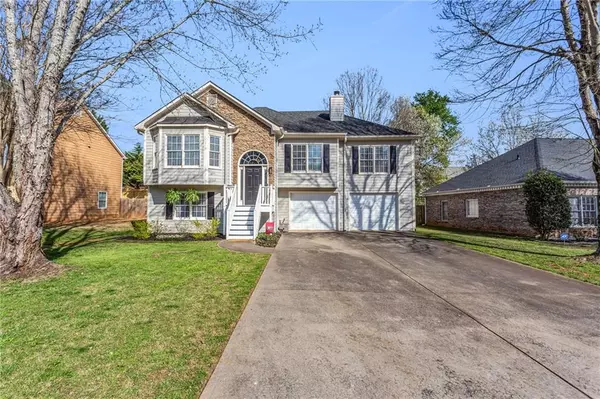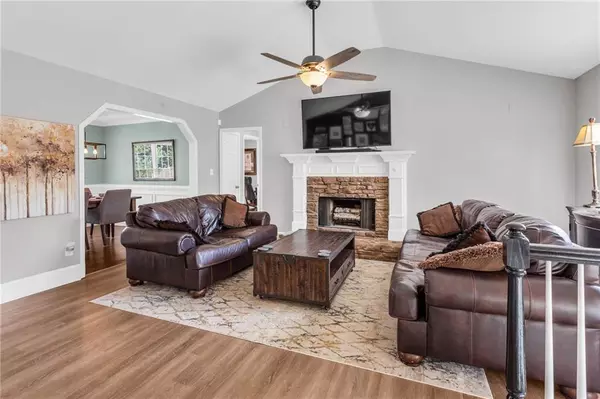$380,000
$375,000
1.3%For more information regarding the value of a property, please contact us for a free consultation.
5 Beds
3 Baths
2,198 SqFt
SOLD DATE : 04/06/2023
Key Details
Sold Price $380,000
Property Type Single Family Home
Sub Type Single Family Residence
Listing Status Sold
Purchase Type For Sale
Square Footage 2,198 sqft
Price per Sqft $172
Subdivision Baker Plantation
MLS Listing ID 7179169
Sold Date 04/06/23
Style Traditional
Bedrooms 5
Full Baths 3
Construction Status Resale
HOA Fees $150
HOA Y/N Yes
Originating Board First Multiple Listing Service
Year Built 1997
Annual Tax Amount $3,107
Tax Year 2022
Lot Size 6,930 Sqft
Acres 0.1591
Property Description
Multiple offers received - please note that the seller will be making decision by 3/10/2023 at 3 pm - "You’re Welcome in Acworth! Come home to this immaculate well-maintained home with a split-level floor plan featuring 5 total bedrooms and 3 full baths. Bright and open interior with plenty of natural light and a neutral color palette. New flooring throughout the entire home and updated lighting. The gracious foyer leads you to the living room with a vaulted ceiling & a cozy stacked stone gas fireplace. The kitchen features a true breakfast area, white cabinetry, stainless steel appliances and crown molding. Kitchen opens to a spacious dining room with hardwood floors, chair and crown moldings, and a tray ceiling. The owner’s suite features a decorative tray ceiling, crown molding, and bay window which then leads into the owner’s bath with a soaking tub, separate shower, and a large walk-in closet. Two good-sized secondary bedrooms and a shared bath are on the main level as well. The Terrace Level features two additional bedrooms and a full bath, but can also function as a media room, game room, or office space. Don’t miss the oversized deck accessible from the kitchen which overlooks a spacious fenced in backyard. Other updates include a new hot water heater, new blinds throughout the home, and a recently-installed fence for the backyard perfect for dogs and kids. The home is nestled into a friendly community-oriented neighborhood just minutes to I75, plus easy access to the Express Lane entrance, Logan Farm Park, and Historic Downtown Acworth with their award-winning restaurants and shops. Endless summer fun in Acworth! Two Lakes – Lake Acworth which is perfect for kayaking, paddleboarding, swimming and fishing & Lake Allatoona with the city’s two pristine beaches offering picnic tables and grills. Your search is over!"
Location
State GA
County Cobb
Lake Name None
Rooms
Bedroom Description Master on Main
Other Rooms None
Basement Daylight, Exterior Entry, Finished, Finished Bath, Interior Entry
Main Level Bedrooms 3
Dining Room Separate Dining Room
Interior
Interior Features Crown Molding, Disappearing Attic Stairs, Double Vanity, Entrance Foyer, High Speed Internet, Tray Ceiling(s), Vaulted Ceiling(s), Walk-In Closet(s)
Heating Forced Air, Natural Gas
Cooling Ceiling Fan(s), Central Air, Zoned
Flooring Ceramic Tile, Hardwood, Vinyl
Fireplaces Number 1
Fireplaces Type Gas Starter, Living Room
Window Features Bay Window(s), Double Pane Windows, Insulated Windows
Appliance Dishwasher, Gas Range, Gas Water Heater, Range Hood, Self Cleaning Oven
Laundry Lower Level
Exterior
Exterior Feature Garden, Private Front Entry, Private Rear Entry, Private Yard
Garage Garage, Garage Door Opener, Garage Faces Front, Level Driveway
Garage Spaces 2.0
Fence Back Yard, Privacy, Wood
Pool None
Community Features Homeowners Assoc, Near Shopping, Near Trails/Greenway, Park, Playground, Street Lights
Utilities Available Cable Available, Electricity Available, Natural Gas Available, Phone Available, Sewer Available, Underground Utilities, Water Available
Waterfront Description None
View Other
Roof Type Composition, Shingle
Street Surface Asphalt
Accessibility None
Handicap Access None
Porch Deck, Front Porch
Parking Type Garage, Garage Door Opener, Garage Faces Front, Level Driveway
Building
Lot Description Back Yard, Front Yard, Landscaped, Level, Private
Story Two
Foundation Concrete Perimeter
Sewer Public Sewer
Water Public
Architectural Style Traditional
Level or Stories Two
Structure Type HardiPlank Type, Stone
New Construction No
Construction Status Resale
Schools
Elementary Schools Mccall Primary/Acworth Intermediate
Middle Schools Barber
High Schools North Cobb
Others
Senior Community no
Restrictions false
Tax ID 20002801160
Special Listing Condition None
Read Less Info
Want to know what your home might be worth? Contact us for a FREE valuation!

Our team is ready to help you sell your home for the highest possible price ASAP

Bought with Sperry Brokerage Services, LLC







