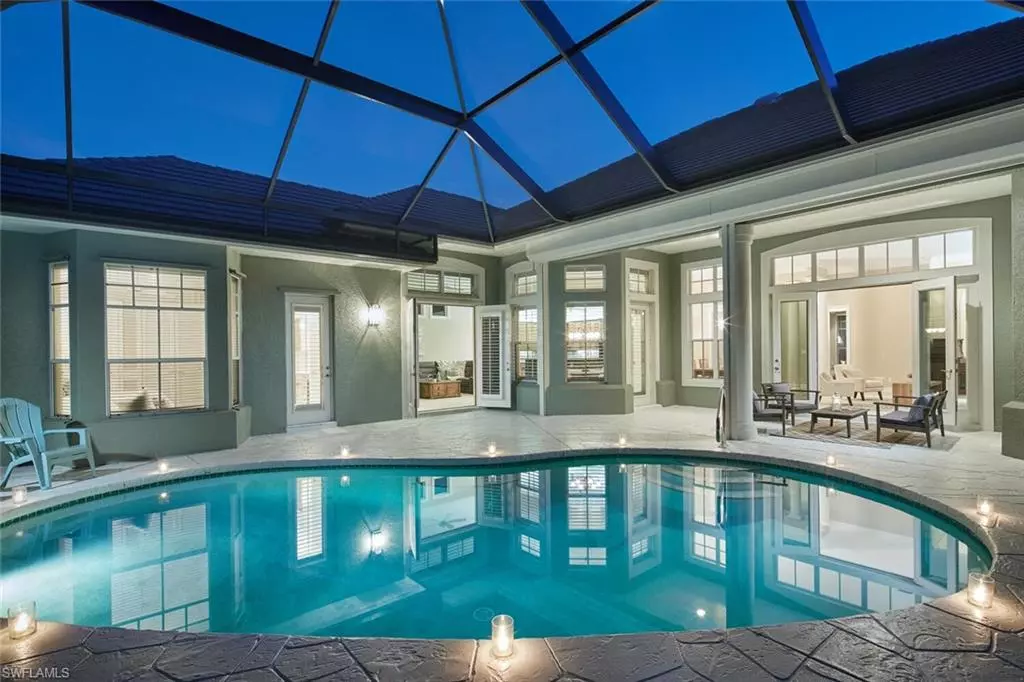$1,350,000
$1,395,000
3.2%For more information regarding the value of a property, please contact us for a free consultation.
4 Beds
3 Baths
2,973 SqFt
SOLD DATE : 04/17/2023
Key Details
Sold Price $1,350,000
Property Type Single Family Home
Sub Type Ranch,Single Family Residence
Listing Status Sold
Purchase Type For Sale
Square Footage 2,973 sqft
Price per Sqft $454
Subdivision Valley Oak
MLS Listing ID 222073280
Sold Date 04/17/23
Bedrooms 4
Full Baths 3
HOA Y/N Yes
Originating Board Naples
Year Built 1995
Annual Tax Amount $4,681
Tax Year 2021
Lot Size 0.260 Acres
Acres 0.26
Property Description
Welcome to the gated community of The Vineyards and this meticulously maintained custom three bedroom, den, three bath home. The living and dining space was designed to capture the pool and lush green tropical landscape through a wall of windows. The kitchen and family room offer casual living with french doors that bring nature inside for relaxed living and open to the lanai featuring a sparkling pool. The kitchen has generous cabinet space, built in desk, breakfast bar and casual dining space as part of the family room. A private owners suite boasts high ceilings, views of the pool and spacious bath. Separate guest bedrooms provide privacy and are perfect for family and friends. Features include a private office, French doors, plantation shutters, landscape lighting, circle driveway and 2 car garage. Roof was replaced in 2017 and new lanai cage in 2018. The Vineyards offers optional club memberships that can include: a 36-hole PGA Championship Golf Club, Bocce, Tennis, Pickleball, Fitness Center and Spa with lap pool, and more.
Location
State FL
County Collier
Area Vineyards
Rooms
Bedroom Description Master BR Sitting Area,Split Bedrooms
Dining Room Dining - Living, Eat-in Kitchen
Kitchen Island
Ensuite Laundry Laundry in Residence, Laundry Tub
Interior
Interior Features French Doors, Laundry Tub, Smoke Detectors, Walk-In Closet(s)
Laundry Location Laundry in Residence,Laundry Tub
Heating Central Electric
Flooring Carpet, Tile
Equipment Auto Garage Door, Cooktop - Electric, Dishwasher, Disposal, Dryer, Microwave, Range, Refrigerator/Freezer, Smoke Detector, Washer
Furnishings Unfurnished
Fireplace No
Appliance Electric Cooktop, Dishwasher, Disposal, Dryer, Microwave, Range, Refrigerator/Freezer, Washer
Heat Source Central Electric
Exterior
Exterior Feature Screened Lanai/Porch
Garage 2 Assigned, Driveway Paved, Paved, Attached
Garage Spaces 2.0
Pool Community, Below Ground, Concrete, Equipment Stays, Screen Enclosure
Community Features Clubhouse, Park, Pool, Fitness Center, Golf, Putting Green, Restaurant, Sidewalks, Street Lights, Tennis Court(s), Gated
Amenities Available Bike And Jog Path, Bocce Court, Business Center, Clubhouse, Park, Pool, Community Room, Fitness Center, Full Service Spa, Golf Course, Internet Access, Pickleball, Private Membership, Putting Green, Restaurant, Sauna, Sidewalk, Streetlight, Tennis Court(s), Underground Utility
Waterfront No
Waterfront Description None
View Y/N Yes
View Landscaped Area
Roof Type Tile
Street Surface Paved
Parking Type 2 Assigned, Driveway Paved, Paved, Attached
Total Parking Spaces 2
Garage Yes
Private Pool Yes
Building
Lot Description Regular
Building Description Concrete Block,Wood Frame,Stucco, DSL/Cable Available
Story 1
Water Central
Architectural Style Ranch, Single Family
Level or Stories 1
Structure Type Concrete Block,Wood Frame,Stucco
New Construction No
Schools
Elementary Schools Vineyards Elementary School
Middle Schools Oakridge Middle School
High Schools Gulf Coast High School
Others
Pets Allowed Yes
Senior Community No
Tax ID 80671920005
Ownership Single Family
Security Features Smoke Detector(s),Gated Community
Read Less Info
Want to know what your home might be worth? Contact us for a FREE valuation!

Our team is ready to help you sell your home for the highest possible price ASAP

Bought with John R Wood Properties


