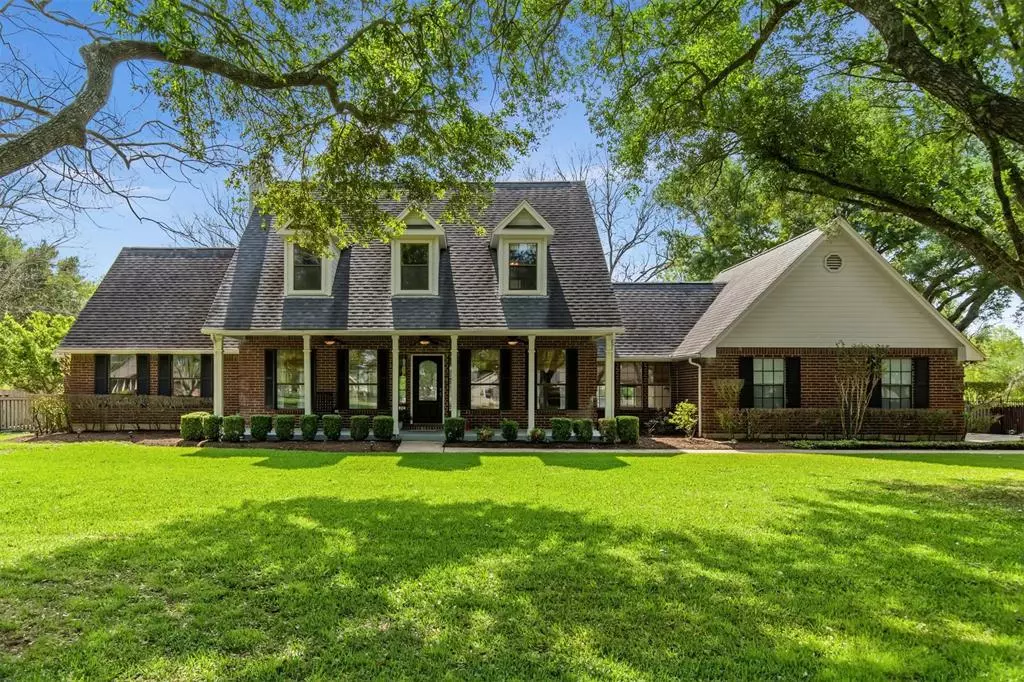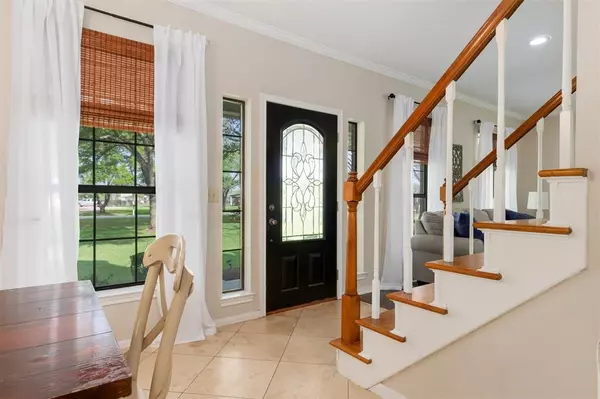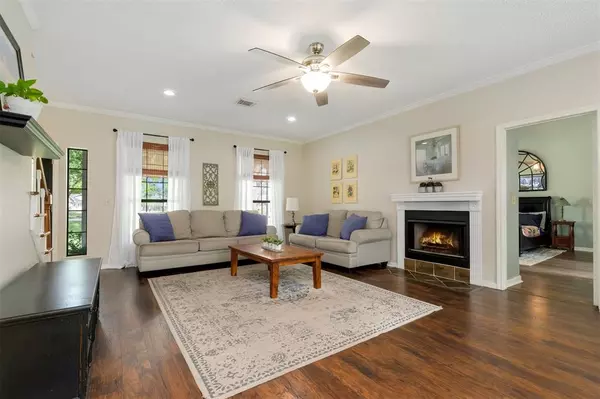$500,000
For more information regarding the value of a property, please contact us for a free consultation.
4 Beds
3.1 Baths
2,708 SqFt
SOLD DATE : 04/17/2023
Key Details
Property Type Single Family Home
Listing Status Sold
Purchase Type For Sale
Square Footage 2,708 sqft
Price per Sqft $193
Subdivision Waterbrook West
MLS Listing ID 76966290
Sold Date 04/17/23
Style Traditional
Bedrooms 4
Full Baths 3
Half Baths 1
HOA Y/N 1
Year Built 1991
Annual Tax Amount $8,902
Tax Year 2022
Lot Size 1.000 Acres
Acres 1.0
Property Description
Beautiful home with tons of updates on a one-acre lot! The curb appeal cannot be beat with a beautiful southern style front porch. Inside, new laminate wood flooring means NO carpet! The bright and spacious living room leads to a formal dining with soaring ceilings, wet bar, and outside deck access. Don't miss the dream kitchen with granite counters, large island with seating, SS appliances, and tons of natural light! Sunroom off the kitchen has outdoor access. Downstairs primary bedroom features a fireplace, built-in shelves, and en-suite bath with dual sinks and access to the backyard - would be perfect for a pool! Upstairs, another primary bedroom has an en-suite bath while 2 more spacious bedrooms share a separate bath. Enjoy pond and wooded views from the house as well as the massive backyard with loads of green space, extensive deck with covered areas and multiple seating spaces, shed, and workshop! Recent updates include exterior paint, AC and water pump 5 years old.
Location
State TX
County Fort Bend
Area Missouri City Area
Rooms
Bedroom Description 2 Primary Bedrooms,Primary Bed - 1st Floor,Primary Bed - 2nd Floor,Walk-In Closet
Other Rooms Breakfast Room, Family Room, Formal Dining, Home Office/Study, Living Area - 1st Floor, Utility Room in House
Kitchen Breakfast Bar, Island w/ Cooktop, Pantry, Pots/Pans Drawers, Soft Closing Drawers
Interior
Interior Features Alarm System - Owned, Crown Molding, Drapes/Curtains/Window Cover, Fire/Smoke Alarm, Prewired for Alarm System
Heating Central Electric
Cooling Central Electric
Flooring Laminate, Slate, Tile
Fireplaces Number 2
Fireplaces Type Gas Connections, Mock Fireplace
Exterior
Exterior Feature Back Yard, Back Yard Fenced, Covered Patio/Deck, Partially Fenced, Porch, Satellite Dish, Sprinkler System, Storage Shed, Workshop
Garage Attached Garage
Garage Spaces 1.0
Garage Description Auto Garage Door Opener, Double-Wide Driveway, Workshop
Waterfront Description Pond
Roof Type Composition
Street Surface Asphalt
Private Pool No
Building
Lot Description Water View, Wooded
Faces Northwest
Story 1.5
Foundation Slab on Builders Pier
Lot Size Range 1 Up to 2 Acres
Water Aerobic
Structure Type Brick,Wood
New Construction No
Schools
Elementary Schools Sienna Crossing Elementary School
Middle Schools Baines Middle School
High Schools Ridge Point High School
School District 19 - Fort Bend
Others
Restrictions Deed Restrictions
Tax ID 9100-00-001-0052-907
Energy Description Attic Fan,Attic Vents,Ceiling Fans,Digital Program Thermostat,Energy Star Appliances,High-Efficiency HVAC,Insulation - Other,Radiant Attic Barrier,Storm Windows
Acceptable Financing Cash Sale, Conventional, FHA, VA
Tax Rate 2.34
Disclosures Sellers Disclosure
Listing Terms Cash Sale, Conventional, FHA, VA
Financing Cash Sale,Conventional,FHA,VA
Special Listing Condition Sellers Disclosure
Read Less Info
Want to know what your home might be worth? Contact us for a FREE valuation!

Our team is ready to help you sell your home for the highest possible price ASAP

Bought with Non-MLS







