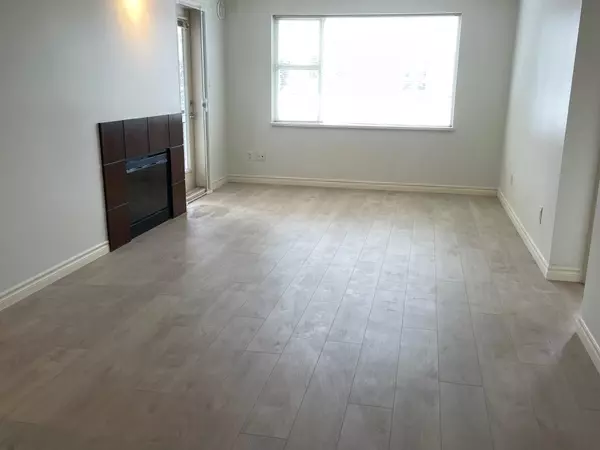$675,000
$699,000
3.4%For more information regarding the value of a property, please contact us for a free consultation.
2 Beds
2 Baths
831 SqFt
SOLD DATE : 04/04/2023
Key Details
Sold Price $675,000
Property Type Condo
Sub Type Apartment/Condo
Listing Status Sold
Purchase Type For Sale
Square Footage 831 sqft
Price per Sqft $812
Subdivision South Slope
MLS Listing ID R2748894
Sold Date 04/04/23
Style 1 Storey,Upper Unit
Bedrooms 2
Full Baths 2
Maintenance Fees $326
Abv Grd Liv Area 831
Total Fin. Sqft 831
Year Built 2006
Annual Tax Amount $1,620
Tax Year 2021
Property Description
THE CORTINA - PRIME location in South Slope neighbourhood! This 2 bedroom & 2 bath home offers an open, spacious floorplan with s/s whirlpool appliances, gas range, & granite countertops, Includes in-suite laundry, 1 parking, storage locker and a party room. 5 minute walk to Edmonds skytrain/bus loop and close to Highgate Village and Marine Way Market. For the nature lovers adjacent to Taylor Park and a short stroll to Byrne Creek Ravine. Walking distance to Taylor Elementary, Stride School and Byrne Creek Secondary. Call today to book your private showing! New wood flooring just installed in the living, dining and both bedrooms.
Location
State BC
Community South Slope
Area Burnaby South
Building/Complex Name CORTINA
Zoning CD
Rooms
Basement None
Kitchen 1
Separate Den/Office N
Interior
Interior Features ClthWsh/Dryr/Frdg/Stve/DW, Microwave
Heating Electric
Fireplaces Number 1
Fireplaces Type Electric
Heat Source Electric
Exterior
Exterior Feature Balcony(s)
Parking Features Garage Underbuilding
Garage Spaces 1.0
Amenities Available Elevator, In Suite Laundry, Storage
Roof Type Asphalt
Total Parking Spaces 1
Building
Story 1
Sewer City/Municipal
Water City/Municipal
Locker Yes
Unit Floor 312
Structure Type Frame - Wood
Others
Restrictions Pets Allowed w/Rest.,Rentals Allwd w/Restrctns
Tax ID 026-767-252
Ownership Freehold Strata
Energy Description Electric
Read Less Info
Want to know what your home might be worth? Contact us for a FREE valuation!

Our team is ready to help you sell your home for the highest possible price ASAP

Bought with Pacific Evergreen Realty Ltd.






