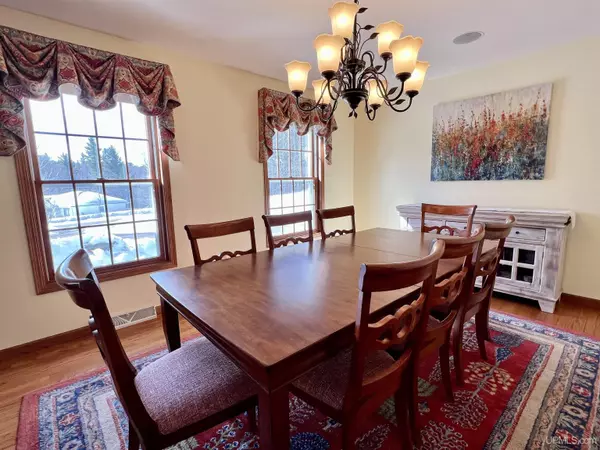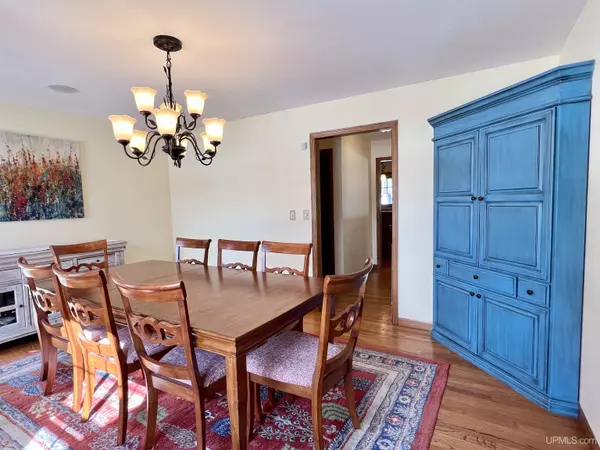$675,000
$675,000
For more information regarding the value of a property, please contact us for a free consultation.
5 Beds
4 Baths
2,912 SqFt
SOLD DATE : 04/14/2023
Key Details
Sold Price $675,000
Property Type Single Family Home
Sub Type Single Family
Listing Status Sold
Purchase Type For Sale
Square Footage 2,912 sqft
Price per Sqft $231
Subdivision Summits #2
MLS Listing ID 50106080
Sold Date 04/14/23
Style 2 Story
Bedrooms 5
Full Baths 3
Half Baths 1
Abv Grd Liv Area 2,912
Year Built 1997
Annual Tax Amount $7,878
Tax Year 2022
Lot Size 1.380 Acres
Acres 1.38
Lot Dimensions 150x400
Property Description
Quality 5-bedroom 4 bath home nestled in a desirable neighborhood in Marquette. This home has an outstanding amount of curb appeal with design of the home and the beautiful landscaping. Inside, you'll love the craftsmanship this home offers. The whole home boasts large windows that let in plenty of natural light. The hardwood floors on the main floor run throughout the formal dining room, kitchen and additional dining area. The kitchen boasts beautiful cabinetry and complimentary granite countertops that provide plenty of prep space. The living room is open to the dining area and kitchen making it easy to entertain for the holidays. You'll love sitting in the living room with the fireplace on enjoying the privacy the stunning rock cuts provide just outside your window. Upstairs you'll find 4 of the 5 spacious bedrooms including a large primary bedroom complete with a walk-in closet and a beautifully crafted primary bath. Just off the primary bedroom is a small study/craft area overlooking the hallway. The laundry room is perfectly located upstairs making the grueling task of laundry so much easier. Heading to the basement you'll find another family room/ playroom, full bath, the 5th bedroom and a workout room that has a walk out to the yard. This home has been beautifully maintained over the years.
Location
State MI
County Marquette
Area Marquette (52016)
Zoning Residential
Rooms
Basement Finished, Full, Walk Out
Interior
Interior Features Cable/Internet Avail., Hardwood Floors, Window Treatment(s)
Hot Water Gas
Heating Forced Air
Cooling Central A/C
Fireplaces Type FamRoom Fireplace, Gas Fireplace
Appliance Dishwasher, Dryer, Range/Oven, Refrigerator, Washer
Exterior
Parking Features Attached Garage
Garage Spaces 2.0
Garage Yes
Building
Story 2 Story
Foundation Basement
Water Public Water
Architectural Style Conventional Frame
Structure Type Vinyl Siding
Schools
School District Marquette Area School District
Others
Ownership Private
SqFt Source Assessors Data
Energy Description Natural Gas
Acceptable Financing Conventional
Listing Terms Conventional
Financing Cash,Conventional,FHA,VA,Rural Development
Read Less Info
Want to know what your home might be worth? Contact us for a FREE valuation!

Our team is ready to help you sell your home for the highest possible price ASAP

Provided through IDX via MiRealSource. Courtesy of MiRealSource Shareholder. Copyright MiRealSource.
Bought with LOOK REALTY






