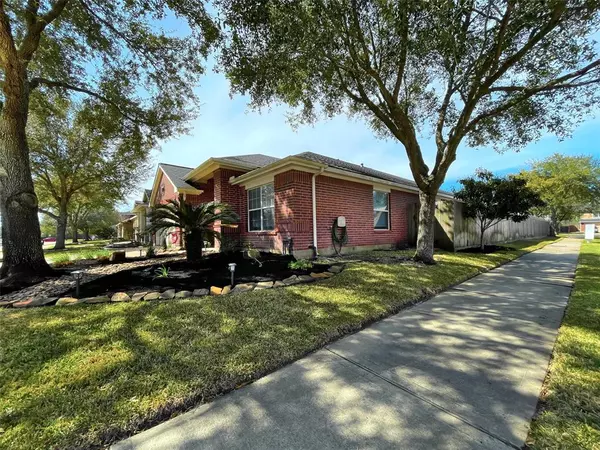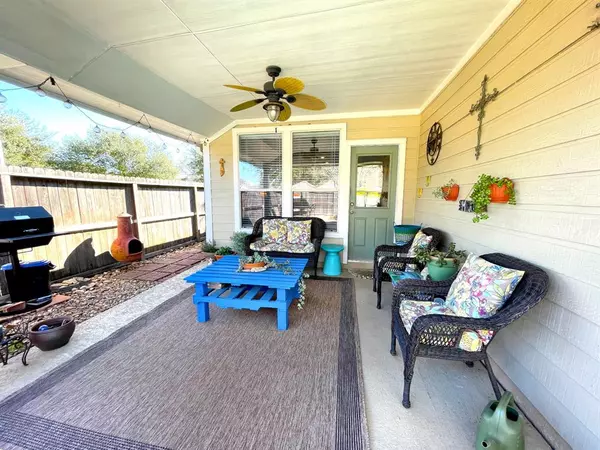$359,900
For more information regarding the value of a property, please contact us for a free consultation.
3 Beds
2 Baths
1,821 SqFt
SOLD DATE : 04/20/2023
Key Details
Property Type Single Family Home
Listing Status Sold
Purchase Type For Sale
Square Footage 1,821 sqft
Price per Sqft $194
Subdivision Mills Pointe
MLS Listing ID 33861662
Sold Date 04/20/23
Style Traditional
Bedrooms 3
Full Baths 2
HOA Fees $45/ann
HOA Y/N 1
Year Built 2005
Annual Tax Amount $6,055
Tax Year 2022
Lot Size 6,282 Sqft
Acres 0.1442
Property Description
STUNNING – PARADISE W/POOL! This IS a 'needle in a haystack' unique property that is a rare gem! Situated in a in a small, secluded subdivision, on a short cul-de-sac street, corner low maintenance lot + POOL!!! Such a loved & meticulously maintained home by one owner (See update sheet). Ideal sized primary suite w/big bath that includes (new) tile flooring & beautiful, natural lighting. REPLACED: Roof (2018) & AC (2021), stunning floors! The OPEN kitchen w/matching stainless steel LG appliances, an abundance of cabinets & counterspace overlooks family room + plenty of room for breakfast table. Bring your over-sized furniture as it will fit and look glamourous! High ceilings & natural light add to the large feel of the den. Beautiful views to back covered patio & pool. Plenty of room for Spot or Fido to play & do business. Lots of sunning deck & shade for relaxing & reading the latest best seller. Sprinkler sys, near shopping, dining & houses of worship. Choice warranty. NEVER FLOODED.
Location
State TX
County Fort Bend
Area Katy - Southwest
Rooms
Bedroom Description All Bedrooms Down,Primary Bed - 1st Floor,Walk-In Closet
Other Rooms Breakfast Room, Family Room, Formal Dining, Living Area - 1st Floor, Utility Room in House
Den/Bedroom Plus 3
Kitchen Island w/o Cooktop, Kitchen open to Family Room
Interior
Interior Features Drapes/Curtains/Window Cover, Formal Entry/Foyer, High Ceiling
Heating Central Gas
Cooling Central Electric
Flooring Tile, Wood
Exterior
Exterior Feature Back Yard Fenced, Covered Patio/Deck, Fully Fenced, Patio/Deck, Sprinkler System
Garage Attached Garage
Garage Spaces 2.0
Garage Description Auto Garage Door Opener
Pool 1
Roof Type Composition
Street Surface Concrete,Curbs,Gutters
Private Pool Yes
Building
Lot Description Cul-De-Sac, Subdivision Lot
Faces South
Story 1
Foundation Slab
Lot Size Range 0 Up To 1/4 Acre
Builder Name David Weekley
Sewer Public Sewer
Water Public Water, Water District
Structure Type Brick,Wood
New Construction No
Schools
Elementary Schools Woodcreek Elementary School
Middle Schools Woodcreek Junior High School
High Schools Tompkins High School
School District 30 - Katy
Others
Restrictions Deed Restrictions
Tax ID 5016-01-001-0330-914
Energy Description Ceiling Fans,Digital Program Thermostat
Acceptable Financing Cash Sale, Conventional, FHA, VA
Tax Rate 2.4143
Disclosures Mud, Sellers Disclosure
Listing Terms Cash Sale, Conventional, FHA, VA
Financing Cash Sale,Conventional,FHA,VA
Special Listing Condition Mud, Sellers Disclosure
Read Less Info
Want to know what your home might be worth? Contact us for a FREE valuation!

Our team is ready to help you sell your home for the highest possible price ASAP

Bought with Compass RE Texas, LLCKaty







