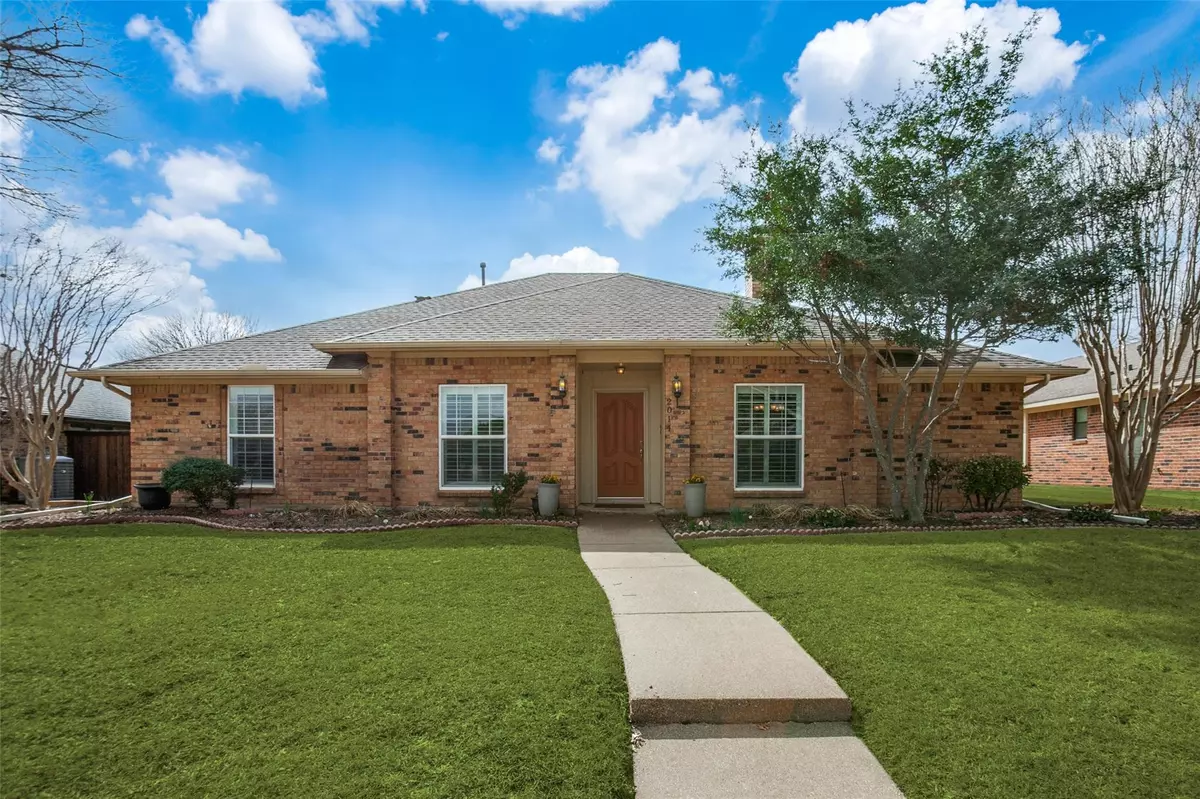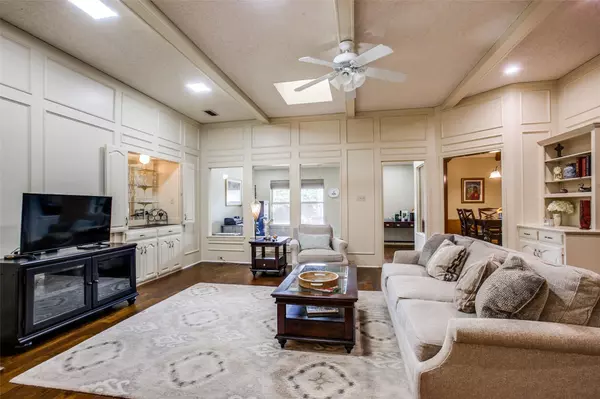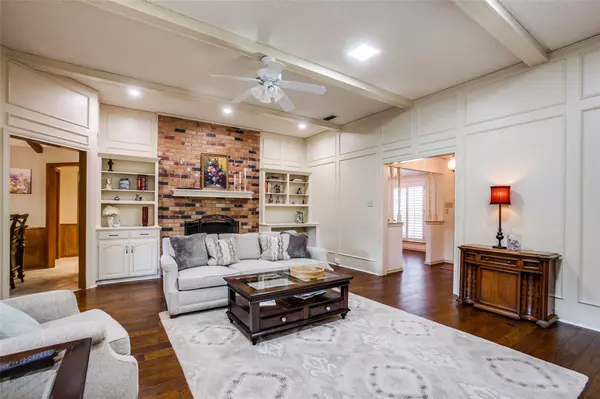$457,000
For more information regarding the value of a property, please contact us for a free consultation.
3 Beds
2 Baths
2,294 SqFt
SOLD DATE : 04/21/2023
Key Details
Property Type Single Family Home
Sub Type Single Family Residence
Listing Status Sold
Purchase Type For Sale
Square Footage 2,294 sqft
Price per Sqft $199
Subdivision University Estates
MLS Listing ID 20253566
Sold Date 04/21/23
Style Traditional
Bedrooms 3
Full Baths 2
HOA Y/N None
Year Built 1982
Annual Tax Amount $10,109
Lot Size 9,278 Sqft
Acres 0.213
Lot Dimensions 72 X 130
Property Description
MULTIPLE OFFERS, DEADLINE Feb 20 at 3 PM. Foyer with coat closet opens to Formal Dining Room and Living Room with dramatic ceiling, gas fireplace, built in shelving, sky lights, hardwood floors, and wet bar. Bonus living area perfect as play room or home office opens to backyard. Breakfast Room with dramatic ceiling & built in corner cabinet. Oversized Kitchen with tumbled tile backsplash, wood cabinets, generous counterspace, brick accent wall, bonus room for extra pantry storage or hobby area. Attached garage accessed through utility room off of kitchen, and extra space for home workshop. Primary En Suite with walk in closet and large bath with separate tub and shower. Secondary bedroom with custom California Closets system. Third bedroom with walk in closet & recently updated hall bath. Private yard with raised vegetable beds, perennial plants, fruit trees, and roses. Near Sherrill Park Golf Course, with easy access to Bush & 75 highways. Roof Replaced March of 2023.
Location
State TX
County Dallas
Direction East from 75 and Campbell. North on Jupiter, left on North Cliff, Left on Oakwood, Right on Ridge Creek, house on left.
Rooms
Dining Room 2
Interior
Interior Features Built-in Features, Cable TV Available, Decorative Lighting, Pantry, Walk-In Closet(s), Wet Bar
Heating Central, Gas Jets
Cooling Central Air
Flooring Carpet, Ceramic Tile, Wood
Fireplaces Number 1
Fireplaces Type Gas, Gas Logs
Appliance Dishwasher, Disposal, Electric Cooktop, Gas Water Heater, Double Oven
Heat Source Central, Gas Jets
Laundry Electric Dryer Hookup, Utility Room, Full Size W/D Area, Washer Hookup
Exterior
Exterior Feature Garden(s), Private Yard
Garage Spaces 2.0
Fence Wood
Utilities Available Alley, Asphalt, Cable Available, City Sewer, City Water, Curbs, Individual Gas Meter, Individual Water Meter, Sidewalk
Roof Type Composition
Parking Type 2-Car Single Doors, Alley Access, Driveway, Epoxy Flooring
Garage Yes
Building
Lot Description Few Trees, Interior Lot, Landscaped, Lrg. Backyard Grass, Sprinkler System, Subdivision
Story One
Foundation Slab
Structure Type Brick
Schools
Elementary Schools Yale
High Schools Berkner
School District Richardson Isd
Others
Ownership Mary M Costello
Financing Conventional
Read Less Info
Want to know what your home might be worth? Contact us for a FREE valuation!

Our team is ready to help you sell your home for the highest possible price ASAP

©2024 North Texas Real Estate Information Systems.
Bought with Patty Moreno • Keller Williams Dallas Midtown







