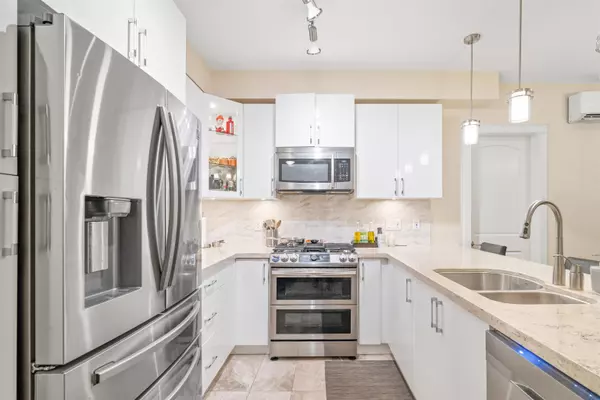$845,000
$849,000
0.5%For more information regarding the value of a property, please contact us for a free consultation.
3 Beds
2 Baths
1,506 SqFt
SOLD DATE : 04/15/2023
Key Details
Sold Price $845,000
Property Type Condo
Sub Type Apartment/Condo
Listing Status Sold
Purchase Type For Sale
Square Footage 1,506 sqft
Price per Sqft $561
Subdivision King George Corridor
MLS Listing ID R2761604
Sold Date 04/15/23
Style Corner Unit,Inside Unit,Upper Unit
Bedrooms 3
Full Baths 2
Maintenance Fees $470
Abv Grd Liv Area 1,506
Total Fin. Sqft 1506
Year Built 2021
Annual Tax Amount $2,750
Tax Year 2022
Property Description
This apartment boasts the largest sq. footage in Forest Ridge, w almost 1400 sqft of interior + indoor/outdoor solarium. This 3 Bed + Den apartment faces East w a view of a peaceful green space from the all-season solarium(s). Features include: heat pump & air-con, built-in wood closet systems, high-end appliances, bright kitchen with bar seating, quartz countertops, walk-in closet, natural gas BBQ area, large double-sink bathrooms w heated floors, rain shower; outdoor putting green & ground chess. Building has an indoor amenity room, media room, guest suite & exercise room. 2 parking, larger concrete storage locker w EV car plug-in. Close to Crescent beach, new NickoMeckl park, Hwy 99. Furry friends & rentals welcome. Building under warranty. PRICED BELOW ASSESSMENT. Call for showing!
Location
State BC
Community King George Corridor
Area South Surrey White Rock
Building/Complex Name Forest Ridge
Zoning CD
Rooms
Other Rooms Bedroom
Basement None
Kitchen 1
Separate Den/Office Y
Interior
Interior Features Air Conditioning, ClthWsh/Dryr/Frdg/Stve/DW, Drapes/Window Coverings, Garage Door Opener, Security - Roughed In, Sprinkler - Fire
Heating Heat Pump
Fireplaces Number 1
Fireplaces Type Electric
Heat Source Heat Pump
Exterior
Exterior Feature Balcony(s)
Garage Garage; Underground
Garage Spaces 2.0
Amenities Available Elevator, Exercise Centre, In Suite Laundry, Storage
View Y/N Yes
View Forest
Roof Type Asphalt
Parking Type Garage; Underground
Total Parking Spaces 2
Building
Story 1
Sewer City/Municipal
Water City/Municipal
Locker Yes
Unit Floor 306
Structure Type Frame - Wood
Others
Restrictions Pets Allowed w/Rest.,Rentals Allowed
Tax ID 031-191-126
Energy Description Heat Pump
Read Less Info
Want to know what your home might be worth? Contact us for a FREE valuation!

Our team is ready to help you sell your home for the highest possible price ASAP

Bought with Sutton Premier Realty







