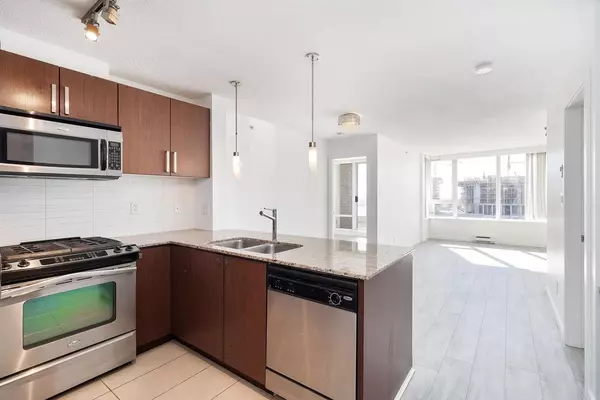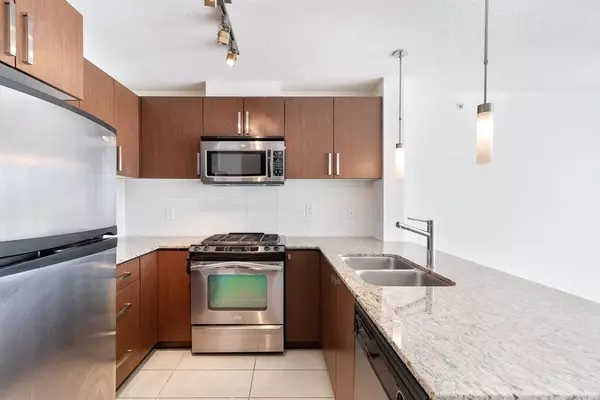$712,000
$699,999
1.7%For more information regarding the value of a property, please contact us for a free consultation.
2 Beds
2 Baths
844 SqFt
SOLD DATE : 04/18/2023
Key Details
Sold Price $712,000
Property Type Condo
Sub Type Apartment/Condo
Listing Status Sold
Purchase Type For Sale
Square Footage 844 sqft
Price per Sqft $843
Subdivision Sullivan Heights
MLS Listing ID R2766156
Sold Date 04/18/23
Style 1 Storey
Bedrooms 2
Half Baths 2
Maintenance Fees $394
Abv Grd Liv Area 844
Total Fin. Sqft 844
Year Built 2009
Annual Tax Amount $1,649
Tax Year 2022
Property Description
Welcome to Silhouette South Tower 1 by Ledingham McAllister. Southeast facing 2-bedroom & 2-bathroom unit with tons of natural light. Open concept floor plan with bedrooms separated by living room. Master bedroom has a full-bath, walk-in closet, and access to the patio. Quality finishing including granite countertops and laminate floors. Central location within minutes of walking to Lougheed Mall, Cameron Library, Cameron Elementary, Burnaby Mountain Secondary, H-Mart, Coquitlam College, and all kinds of restaurants. Save-on-Food, Shoppers, Tim Hortons, Goodlife Fitness, BC Liquor, medical offices, and daycare on site. SFU, IKEA, new PriceSmart Foods within minutes of driving. Close to Hwy 1 which connects you to all parts of Lower Mainland. First Open House on Sat Apr 15 from 2-5pm.
Location
State BC
Community Sullivan Heights
Area Burnaby North
Zoning RM5
Rooms
Basement None
Kitchen 1
Separate Den/Office N
Interior
Interior Features ClthWsh/Dryr/Frdg/Stve/DW, Garage Door Opener, Microwave, Pantry, Smoke Alarm, Sprinkler - Fire
Heating Baseboard, Electric
Fireplaces Number 1
Fireplaces Type Electric
Heat Source Baseboard, Electric
Exterior
Exterior Feature Balcony(s)
Parking Features Add. Parking Avail., Garage; Underground, Visitor Parking
Garage Spaces 1.0
Amenities Available Bike Room, Club House, Elevator, Exercise Centre, Garden, Guest Suite, In Suite Laundry, Storage
View Y/N Yes
View CITY
Roof Type Other
Total Parking Spaces 1
Building
Faces Southeast
Story 1
Sewer City/Municipal
Water City/Municipal
Locker Yes
Unit Floor 207
Structure Type Concrete
Others
Restrictions Pets Allowed w/Rest.,Rentals Allowed
Tax ID 027-907-716
Ownership Freehold Strata
Energy Description Baseboard,Electric
Pets Allowed 1
Read Less Info
Want to know what your home might be worth? Contact us for a FREE valuation!

Our team is ready to help you sell your home for the highest possible price ASAP

Bought with Nu Stream Realty Inc.






