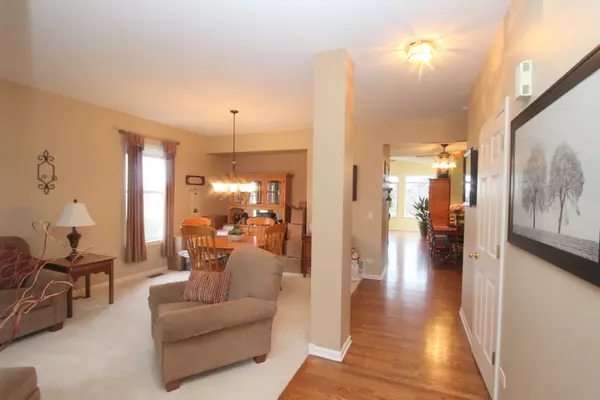$392,500
$392,500
For more information regarding the value of a property, please contact us for a free consultation.
5 Beds
3.5 Baths
3,095 SqFt
SOLD DATE : 04/27/2023
Key Details
Sold Price $392,500
Property Type Single Family Home
Sub Type Detached Single
Listing Status Sold
Purchase Type For Sale
Square Footage 3,095 sqft
Price per Sqft $126
Subdivision Sonatas
MLS Listing ID 11696499
Sold Date 04/27/23
Style Traditional
Bedrooms 5
Full Baths 3
Half Baths 1
HOA Fees $30/mo
Year Built 2005
Annual Tax Amount $9,515
Tax Year 2021
Lot Dimensions 75X200
Property Description
You will instantly fall in love with this warm and very well maintained home located on a premium lot in the Sonatas. The second floor features FIVE bedrooms and THREE full bathrooms with two of the bedrooms sharing a jack-and-jill bath. The grand master bedroom boasts a sitting area, walk-in closet, and an en suite bathroom with a soaking tub, double sinks, and a separate stand up shower. The chef of the home will enjoy the updated kitchen featuring all stainless appliances including a double oven and high efficiency dish washer, granite counters, travertine backsplash, and a breakfast bar. Unwind in the four season sun room with a morning coffee or an after dinner drink and let the day's stresses melt away. On cold winter days cozy up to the gas log fireplace in the family room. The formal living room and dining rooms are a great place to spend holidays with family and friends. If you still need more room, you will find a first floor den as well as a room in the partially finished FULL basement which is currently set up as a home office and a workbench for the hobbyist. Additional amenities include 9' first floor ceilings on the first floor and basement, custom honeycomb shades throughout, lots of light and big windows, and a insulated and drywalled THREE car garage with a new garage door opener. The yard is professionally landscaped and a custom brick paver patio is located off the sunroom. It's perfect for relaxing and overlooking the expansive back yard. No neighbors behind you here! Plus a bike/walking path encircles the neighborhood. All levels of schooling are less than a mile away. Hardwood floors refinished (2015), hot water heater (2022), sump pumps (2016), frost-proof outside spigots (2022), central air (2015), owned water softener (2010), built in microwave (2015), washer and dryer (2017), smoke detectors (2021). ALWAYS a non-smoking house! Hurry before somebody else beats you to it!
Location
State IL
County Mc Henry
Community Park, Lake, Curbs, Sidewalks, Street Lights, Street Paved
Rooms
Basement Full
Interior
Interior Features Vaulted/Cathedral Ceilings, Hardwood Floors, First Floor Laundry, Walk-In Closet(s), Ceiling - 9 Foot, Some Carpeting, Some Wood Floors, Dining Combo, Granite Counters, Some Storm Doors, Some Wall-To-Wall Cp, Pantry, Workshop Area (Interior)
Heating Natural Gas
Cooling Central Air
Fireplaces Number 1
Fireplaces Type Gas Log
Fireplace Y
Appliance Range, Microwave, Dishwasher, Refrigerator, Washer, Dryer, Disposal, Stainless Steel Appliance(s), Water Softener Owned, Gas Cooktop, Gas Oven
Exterior
Exterior Feature Patio, Storms/Screens
Garage Attached
Garage Spaces 3.0
Waterfront false
View Y/N true
Roof Type Asphalt
Building
Story 2 Stories
Foundation Concrete Perimeter
Sewer Public Sewer
Water Public
New Construction false
Schools
Elementary Schools Mary Endres Elementary School
Middle Schools Northwood Middle School
High Schools Woodstock North High School
School District 200, 200, 200
Others
HOA Fee Include Insurance, Other
Ownership Fee Simple
Special Listing Condition Home Warranty
Read Less Info
Want to know what your home might be worth? Contact us for a FREE valuation!

Our team is ready to help you sell your home for the highest possible price ASAP
© 2024 Listings courtesy of MRED as distributed by MLS GRID. All Rights Reserved.
Bought with Tatiana Agee • American Homes Real Estate Corp.







