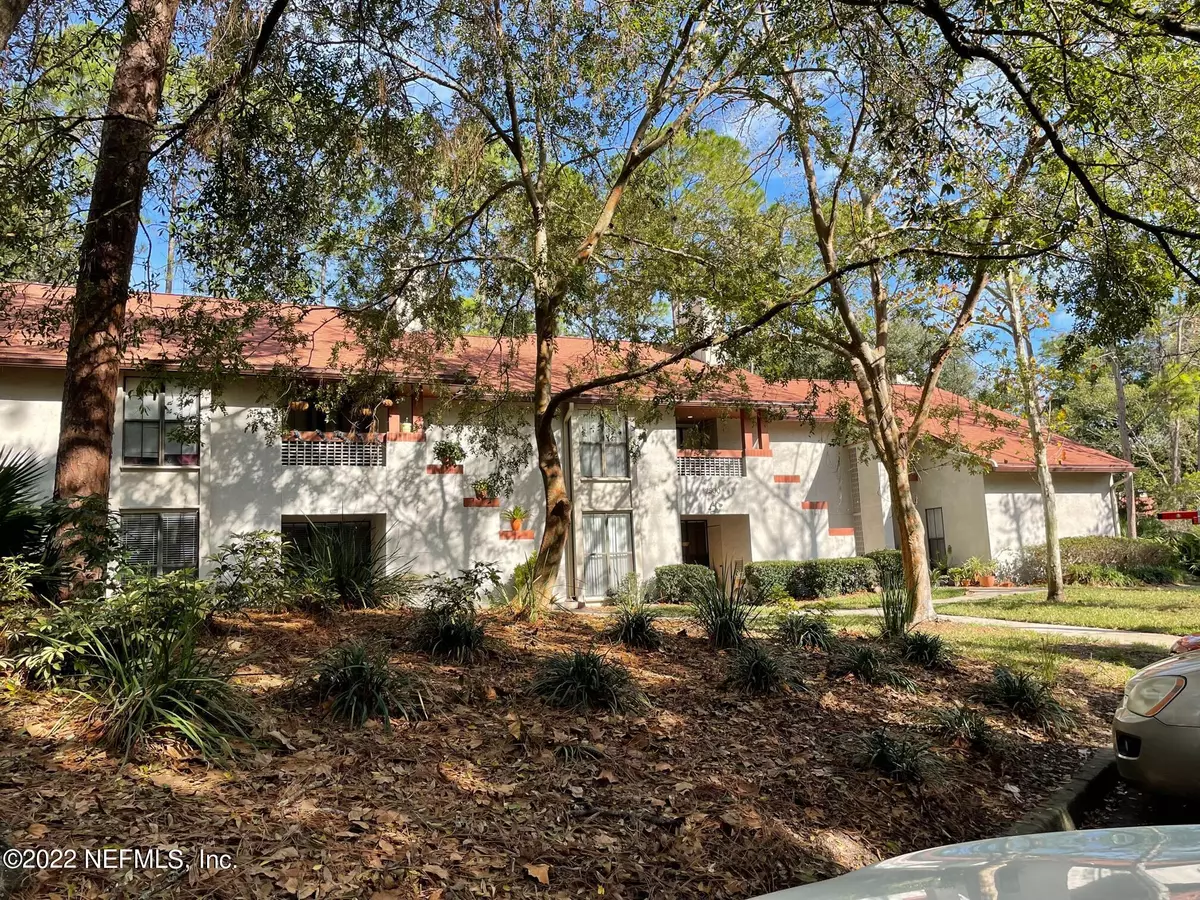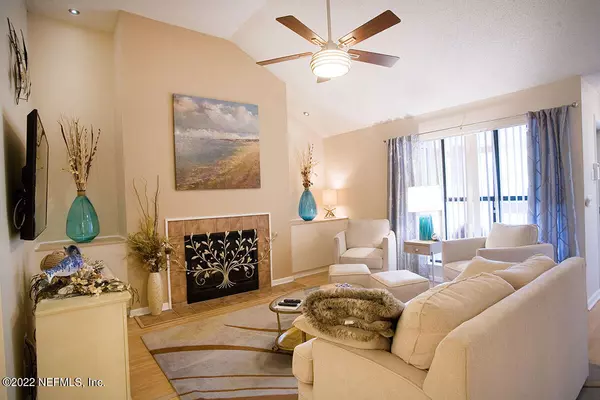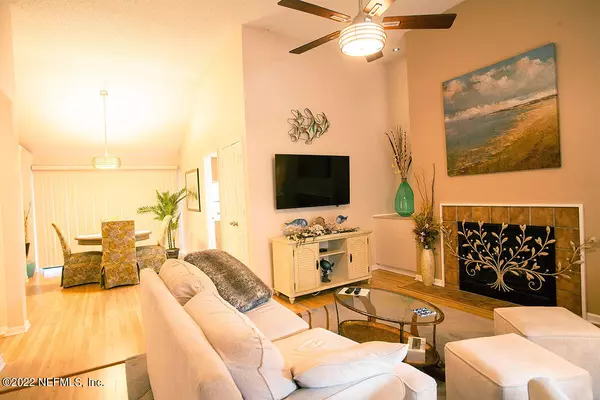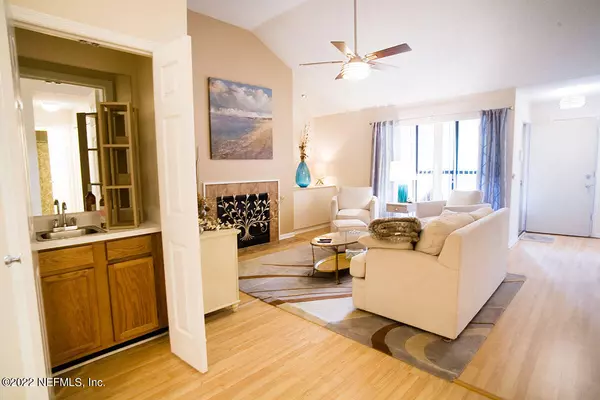$168,000
$185,000
9.2%For more information regarding the value of a property, please contact us for a free consultation.
2 Beds
2 Baths
1,154 SqFt
SOLD DATE : 04/10/2023
Key Details
Sold Price $168,000
Property Type Condo
Sub Type Condominium
Listing Status Sold
Purchase Type For Sale
Square Footage 1,154 sqft
Price per Sqft $145
Subdivision Hillwood Condominium
MLS Listing ID 1203807
Sold Date 04/10/23
Bedrooms 2
Full Baths 1
Half Baths 1
HOA Fees $312/mo
HOA Y/N Yes
Originating Board realMLS (Northeast Florida Multiple Listing Service)
Year Built 1984
Property Description
Move in ready including Furnishings listed at no value (as is). Established community, tucked away with lots of trees and privacy, yet in heart of South side area near shopping and restaurants. 15 min. to beach or downtown, 5 min from Town Center. This unit has been upgraded and professionally decorated. Upgrades inc'l wood vinyl flooring, carpet, stainless steel appliances, granite bath vanities, lighting and more. There is a wet bar between dining and living room, fire place, and huge screened lanai with private views of tennis courts and lots of trees. On 2nd floor and easy to show. No VA of FHA loans Being sold 'as is''.
No sign on property
The bathrooms are connected and work like a Jack and Jill bath.
Location
State FL
County Duval
Community Hillwood Condominium
Area 024-Baymeadows/Deerwood
Direction Southside Blvd N, turn left on OLD Baymeadows Rd ,then right onto service road. Left into Hillwood Condo's. The building is after the pool on Rt. Bld 2500. Stairs in front of unit
Interior
Interior Features Entrance Foyer, Pantry, Primary Bathroom - Tub with Shower, Split Bedrooms, Vaulted Ceiling(s), Walk-In Closet(s)
Heating Central, Heat Pump
Cooling Central Air
Flooring Carpet, Laminate, Vinyl
Fireplaces Number 1
Fireplace Yes
Exterior
Exterior Feature Balcony
Parking Features Assigned, Guest
Pool Community
Utilities Available Cable Connected
Amenities Available Clubhouse, Maintenance Grounds, Management - Full Time, Spa/Hot Tub, Tennis Court(s), Trash
Roof Type Shingle
Porch Patio
Private Pool No
Building
Lot Description Sprinklers In Front, Sprinklers In Rear, Wooded
Story 2
Sewer Public Sewer
Water Public
Level or Stories 2
Structure Type Frame,Stucco
New Construction No
Others
HOA Fee Include Insurance,Maintenance Grounds,Pest Control,Trash
Tax ID 1485280300
Acceptable Financing Cash, Conventional
Listing Terms Cash, Conventional
Read Less Info
Want to know what your home might be worth? Contact us for a FREE valuation!

Our team is ready to help you sell your home for the highest possible price ASAP
Bought with FLORIDA FAMILY REALTY







