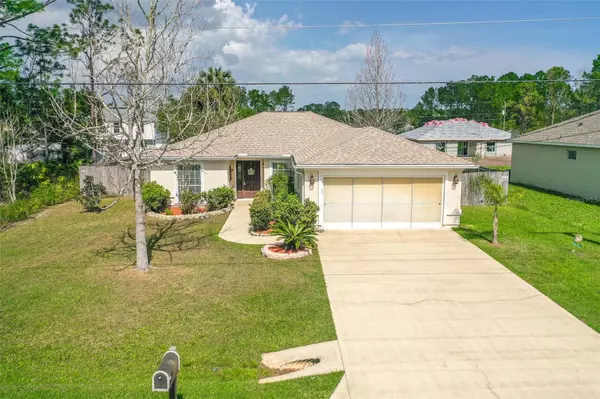$305,000
$324,900
6.1%For more information regarding the value of a property, please contact us for a free consultation.
3 Beds
2 Baths
1,514 SqFt
SOLD DATE : 04/28/2023
Key Details
Sold Price $305,000
Property Type Single Family Home
Sub Type Single Family Residence
Listing Status Sold
Purchase Type For Sale
Square Footage 1,514 sqft
Price per Sqft $201
Subdivision Palm Coast Sec 59
MLS Listing ID FC289729
Sold Date 04/28/23
Bedrooms 3
Full Baths 2
HOA Y/N No
Originating Board Stellar MLS
Year Built 2005
Annual Tax Amount $1,183
Lot Size 10,018 Sqft
Acres 0.23
Property Description
Come check out this lovely, well-maintained three-bedroom, two-bath home in the lovely neighborhood of Seminole Woods. As you enter the front door you will be greeted with a beautiful dining room with laminate flooring and follow down the hall into the large great room or you can enter directly into the large kitchen and breakfast nook that also opens up into the great room. The kitchen features tile flooring, granite countertops, and a stylish backsplash. The large great room, also with laminate flooring, has sliders to the rear patio and a fully fenced-in backyard that provides additional privacy. This large backyard is definitely big enough for a pool. The home's roof and a/c unit are new (2022) and the hot water heater is (2019). Convenient location proximity to schools, restaurants, shops and beaches!! Easy access to both I-95 and US1 as well. Schedule your showing today!!
Location
State FL
County Flagler
Community Palm Coast Sec 59
Zoning SFR-3
Interior
Interior Features Ceiling Fans(s), Eat-in Kitchen, High Ceilings, L Dining, Master Bedroom Main Floor, Open Floorplan, Thermostat, Walk-In Closet(s), Window Treatments
Heating Central
Cooling Central Air
Flooring Carpet, Ceramic Tile, Laminate
Fireplace false
Appliance Dishwasher, Disposal, Dryer, Microwave, Range, Refrigerator, Washer
Exterior
Exterior Feature Private Mailbox, Rain Gutters
Garage Spaces 2.0
Utilities Available Cable Available, Cable Connected, Electricity Connected, Phone Available, Sewer Connected, Water Connected
Waterfront false
Roof Type Shingle
Attached Garage true
Garage true
Private Pool No
Building
Story 1
Entry Level One
Foundation Slab
Lot Size Range 0 to less than 1/4
Sewer Public Sewer
Water Public
Structure Type Stucco, Wood Frame
New Construction false
Others
Senior Community No
Ownership Fee Simple
Acceptable Financing Cash, Conventional, FHA, VA Loan
Listing Terms Cash, Conventional, FHA, VA Loan
Special Listing Condition None
Read Less Info
Want to know what your home might be worth? Contact us for a FREE valuation!

Our team is ready to help you sell your home for the highest possible price ASAP

© 2024 My Florida Regional MLS DBA Stellar MLS. All Rights Reserved.
Bought with TRADEMARK REALTY GROUP LLC







