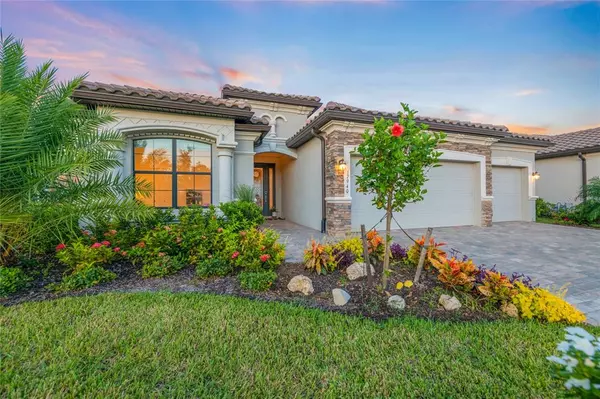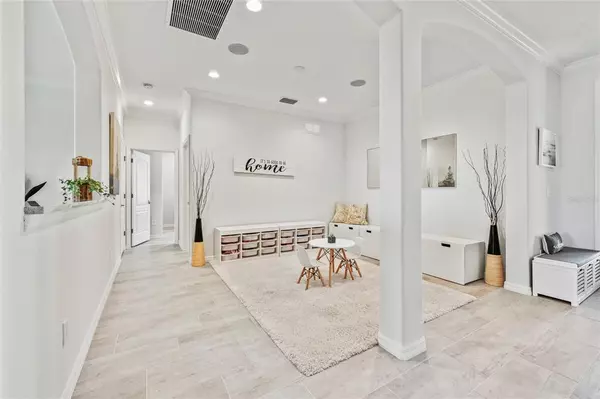$719,900
$719,900
For more information regarding the value of a property, please contact us for a free consultation.
4 Beds
2 Baths
2,257 SqFt
SOLD DATE : 04/28/2023
Key Details
Sold Price $719,900
Property Type Single Family Home
Sub Type Single Family Residence
Listing Status Sold
Purchase Type For Sale
Square Footage 2,257 sqft
Price per Sqft $318
Subdivision Polo Run Ph Iia & Iib
MLS Listing ID T3425786
Sold Date 04/28/23
Bedrooms 4
Full Baths 2
HOA Fees $303/qua
HOA Y/N Yes
Originating Board Stellar MLS
Year Built 2020
Annual Tax Amount $8,863
Lot Size 8,712 Sqft
Acres 0.2
Property Description
A rare opportunity to own a home remodeled by the Durban Group, renowned modern home designers and builders in Lakewood Ranch. Remodeled from a new home in 2021, this 4-bedroom, 2-bath with 3-car garage, Polo Run home boasts an array of sleek finishes, and an enlarged, beautiful Kitchen that was redesigned to become the Heart of The Home complete with new, large, customized granite Island, all new stainless-steel appliances and direct access to the lanai. As part of the remodeled design, the home has numerous unique technology features including ceiling speakers in each room with independent SONOS amplifiers, complete “voice activated” home automation of lights, locks, and security. The remodel also includes upgraded flooring in all bedrooms and upgraded closets systems throughout the home including a walk-in master closet. The master suite has a high, tray ceiling that also includes direct access to the lanai area. The master bedroom offers an ensuite bath with large granite vanities, and an oversized walk-in shower.
Perfectly set on a lake-front lot adjacent to a designated open, green space lot, this home is one of the very few homes in Polo Run that provides peace and privacy without the presence of multiple neighbors. The backyard contains a large, fenced-in area perfect for allowing pets to roam free.
Polo Run, a solar-powered single-family home community, that delivers a lifestyle that's nothing short of extraordinary with the Polo Run community center that offers a Lakeside resort style heated pool with a gathering room, basketball courts, bocce, outdoor grills, tennis courts, Pickleball courts, a playground, and a dog park. Polo run is located close to the UTC mall with world class shopping, dining, and entertainment. In addition, parks and trails, beautiful gulf coast beaches, with highly rated schools, convenient to I-75 and a short drive to downtown Sarasota.
Location
State FL
County Manatee
Community Polo Run Ph Iia & Iib
Zoning PDMU
Rooms
Other Rooms Family Room, Formal Dining Room Separate
Interior
Interior Features Eat-in Kitchen, High Ceilings, Kitchen/Family Room Combo, Open Floorplan, Stone Counters, Thermostat, Tray Ceiling(s), Walk-In Closet(s)
Heating Central
Cooling Central Air
Flooring Tile, Vinyl
Fireplace false
Appliance Dishwasher, Disposal, Dryer, Gas Water Heater, Microwave, Range, Refrigerator, Tankless Water Heater
Laundry Inside, Laundry Room
Exterior
Exterior Feature Hurricane Shutters, Irrigation System, Lighting, Rain Gutters, Sidewalk, Sliding Doors
Parking Features Driveway, Garage Door Opener
Garage Spaces 3.0
Fence Other
Pool Other
Community Features Deed Restrictions, Fitness Center, Gated, Golf Carts OK, Irrigation-Reclaimed Water, Pool, Sidewalks, Tennis Courts
Utilities Available BB/HS Internet Available, Cable Available, Electricity Connected, Natural Gas Connected, Public, Sewer Connected, Underground Utilities, Water Connected
Amenities Available Clubhouse, Fence Restrictions, Fitness Center, Gated, Maintenance, Pickleball Court(s), Pool, Recreation Facilities, Spa/Hot Tub, Tennis Court(s)
View Y/N 1
View Water
Roof Type Tile
Porch Covered, Patio, Screened
Attached Garage true
Garage true
Private Pool No
Building
Lot Description In County, Sidewalk, Paved
Entry Level One
Foundation Slab
Lot Size Range 0 to less than 1/4
Builder Name Lennar
Sewer Public Sewer
Water Public
Structure Type Block, Stucco
New Construction false
Schools
Elementary Schools Gullett Elementary
Middle Schools Nolan Middle
High Schools Lakewood Ranch High
Others
Pets Allowed Yes
HOA Fee Include Escrow Reserves Fund, Maintenance Grounds, Recreational Facilities
Senior Community No
Ownership Fee Simple
Monthly Total Fees $303
Acceptable Financing Cash, Conventional, Other, VA Loan
Membership Fee Required Required
Listing Terms Cash, Conventional, Other, VA Loan
Num of Pet 3
Special Listing Condition None
Read Less Info
Want to know what your home might be worth? Contact us for a FREE valuation!

Our team is ready to help you sell your home for the highest possible price ASAP

© 2025 My Florida Regional MLS DBA Stellar MLS. All Rights Reserved.
Bought with MICHAEL SAUNDERS & COMPANY






