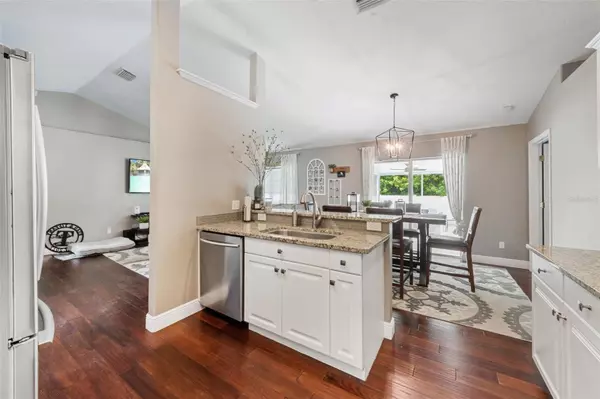$415,000
$425,000
2.4%For more information regarding the value of a property, please contact us for a free consultation.
3 Beds
2 Baths
1,306 SqFt
SOLD DATE : 04/28/2023
Key Details
Sold Price $415,000
Property Type Single Family Home
Sub Type Single Family Residence
Listing Status Sold
Purchase Type For Sale
Square Footage 1,306 sqft
Price per Sqft $317
Subdivision Hammock Place
MLS Listing ID A4564198
Sold Date 04/28/23
Bedrooms 3
Full Baths 2
HOA Fees $27/ann
HOA Y/N Yes
Originating Board Stellar MLS
Year Built 1998
Annual Tax Amount $1,210
Lot Size 7,840 Sqft
Acres 0.18
Property Description
Welcome Home!! From the moment you enter this breathtaking 3 bedroom 2 bath home built in 1998, You will understand what "pride of ownership" truly means. Boasting a gorgeous remodeled kitchen with high end granite, stainless appliances, and designer cabinetry, this gem is truly move in ready and waiting for it's lucky new owners. Updates include recent interior and exterior paint, vinyl fencing fully enclosing the back yard, smart home capabilities, updated farmhouse lighting, new roof in 2016, newer water heater and so much more! This home also has a true split floorplan designed for privacy and the very functional open floorplan that it seems everybody wants nowadays. You will absolutely go head over heels for the screened in back lanai complete with your very own hot tub and gorgeous paver deck surrounded by a well manicured and extremely private fenced in back yard. The very low HOA fees along with no rental or pet restrictions is sure to attract a lot of attention. So don't wait. Schedule your showing today and come fall in love with this amazing home!
Location
State FL
County Manatee
Community Hammock Place
Zoning RSF4.5
Direction E
Interior
Interior Features Eat-in Kitchen, High Ceilings, Kitchen/Family Room Combo, Living Room/Dining Room Combo, Master Bedroom Main Floor, Split Bedroom, Thermostat, Walk-In Closet(s)
Heating Heat Pump
Cooling Central Air
Flooring Carpet, Tile, Wood
Fireplace false
Appliance Dishwasher, Disposal, Electric Water Heater, Range, Refrigerator
Exterior
Exterior Feature Irrigation System, Lighting, Private Mailbox, Rain Gutters, Sidewalk, Sliding Doors
Parking Features Oversized
Garage Spaces 2.0
Fence Vinyl
Utilities Available Cable Connected, Electricity Connected, Sewer Connected, Water Connected
Roof Type Shingle
Attached Garage true
Garage true
Private Pool No
Building
Story 1
Entry Level One
Foundation Slab
Lot Size Range 0 to less than 1/4
Sewer Public Sewer
Water None
Structure Type Stucco
New Construction false
Others
Pets Allowed Yes
Senior Community No
Ownership Fee Simple
Monthly Total Fees $27
Acceptable Financing Cash, Conventional, FHA, VA Loan
Membership Fee Required Required
Listing Terms Cash, Conventional, FHA, VA Loan
Special Listing Condition None
Read Less Info
Want to know what your home might be worth? Contact us for a FREE valuation!

Our team is ready to help you sell your home for the highest possible price ASAP

© 2025 My Florida Regional MLS DBA Stellar MLS. All Rights Reserved.
Bought with RE/MAX ALLIANCE GROUP






