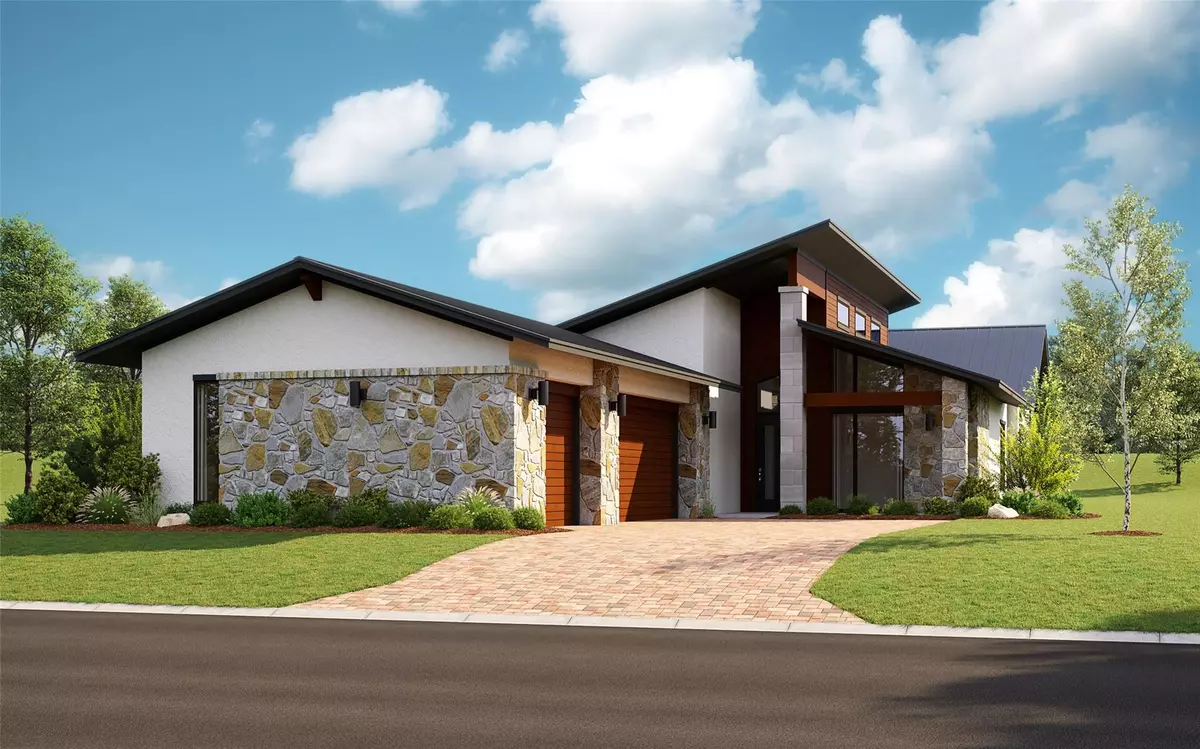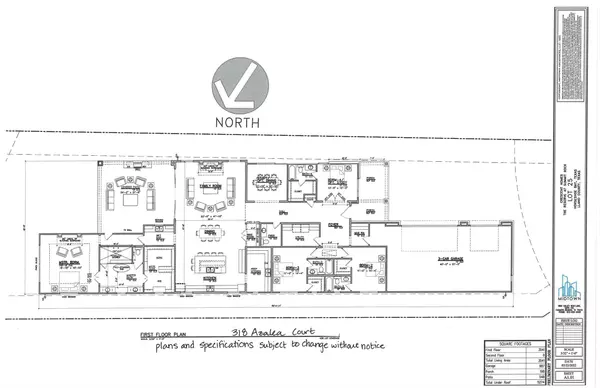$1,399,000
For more information regarding the value of a property, please contact us for a free consultation.
4 Beds
5 Baths
3,541 SqFt
SOLD DATE : 04/28/2023
Key Details
Property Type Single Family Home
Sub Type Single Family Residence
Listing Status Sold
Purchase Type For Sale
Square Footage 3,541 sqft
Price per Sqft $395
Subdivision The Reserve At Summit Rock
MLS Listing ID 20194242
Sold Date 04/28/23
Style Contemporary/Modern,Mid-Century Modern
Bedrooms 4
Full Baths 4
Half Baths 1
HOA Fees $253/ann
HOA Y/N Mandatory
Year Built 2022
Lot Size 0.290 Acres
Acres 0.29
Property Description
Elegant modern new construction home located in the gated enclave of Golden Bear within the desirable Reserve at Summit Rock. This home boasts access to Summit Rock Golf Course as well as the three other golf courses in Horse Shoe Bay. Truly a home built for one to entertain family and friends, thanks to its expansive open floor plan, incredible in, and outdoor kitchen, and fabulous patio that offers great views of the Texas Hill Country. Exquisite wood floors, tasteful designer finishes, and an outstanding floor plan that features four bedroom with the option to convert one to a study. Membership waver at the highest level to the club at Horse Shoe Bay upon application and approval.
Location
State TX
County Llano
Community Curbs, Gated, Golf, Sidewalks
Direction From FM 2147, take a left on to Summit Rock Blvd. Turn left on Azalea Ct. The property is at the end of the cul-de-sac.
Rooms
Dining Room 2
Interior
Interior Features Decorative Lighting, Eat-in Kitchen, Granite Counters, Kitchen Island, Open Floorplan, Pantry, Vaulted Ceiling(s), Walk-In Closet(s), Other
Heating Central, Electric
Cooling Ceiling Fan(s), Central Air, Electric
Flooring Tile, Wood
Fireplaces Number 1
Fireplaces Type Living Room, Master Bedroom
Appliance Dishwasher, Disposal, Electric Cooktop, Microwave
Heat Source Central, Electric
Laundry Electric Dryer Hookup, Utility Room, Washer Hookup
Exterior
Exterior Feature Balcony, Built-in Barbecue, Covered Patio/Porch, Electric Grill, Outdoor Grill
Garage Spaces 3.0
Community Features Curbs, Gated, Golf, Sidewalks
Utilities Available City Sewer, City Water
Roof Type Metal
Parking Type Driveway, Garage, Garage Door Opener, Garage Faces Front, Golf Cart Garage
Garage Yes
Building
Lot Description Cul-De-Sac, Interior Lot, On Golf Course
Story One
Foundation Slab
Structure Type Rock/Stone,Stucco,Wood
Schools
Elementary Schools Llano
School District Llano Isd
Others
Restrictions Deed
Ownership See Agent
Acceptable Financing Cash, Conventional, VA Loan
Listing Terms Cash, Conventional, VA Loan
Financing Conventional
Read Less Info
Want to know what your home might be worth? Contact us for a FREE valuation!

Our team is ready to help you sell your home for the highest possible price ASAP

©2024 North Texas Real Estate Information Systems.
Bought with Non-Mls Member • NON MLS



