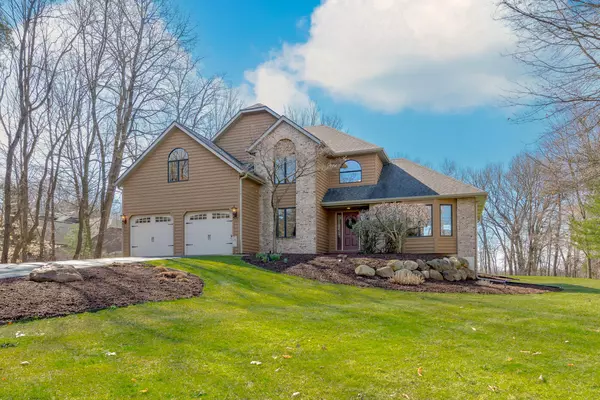$592,500
$549,000
7.9%For more information regarding the value of a property, please contact us for a free consultation.
4 Beds
3 Baths
3,724 SqFt
SOLD DATE : 05/05/2023
Key Details
Sold Price $592,500
Property Type Single Family Home
Sub Type Single Family Residence
Listing Status Sold
Purchase Type For Sale
Square Footage 3,724 sqft
Price per Sqft $159
Municipality Texas Twp
Subdivision Whispering Pines
MLS Listing ID 23010269
Sold Date 05/05/23
Style Traditional
Bedrooms 4
Full Baths 2
Half Baths 1
Originating Board Michigan Regional Information Center (MichRIC)
Year Built 1990
Annual Tax Amount $7,113
Tax Year 2023
Lot Size 1.850 Acres
Acres 1.85
Lot Dimensions 170x430x150x425
Property Description
MULTIPLE OFFERS, HIGHEST AND BEST DUE BEFORE NOON ON MONDAY APRIL 10th. Seller will respond soon after. Seller does reserve the right to accept an offer earlier if they choose .Quality built 4-bedroom, 2.5 bath home sitting on a gorgeous wooded 1.85 acre lot w/ inground heated saltwater pool. Whispering Pines neighborhood, Mattawan schools, and Texas Twp taxes. Many upgrades to this warm and inviting home with a 6 year old roof, newer driveway, stainless appliances, updated primary bath, garage doors, new H2O softener (RO System), new well pump, all new gutters and downspouts, landscaping, painting, AND a completely remodeled basement w/ wall of daylight windows. Wet bar, rec room, play room etc... and still plenty of storage. Main floor w/ wood floors throughout foyer, family room and kitchen w/ beverage center, center island and bay window eating area, opening up to the FR w/ FP and sliders to the beautiful backyard . In addition the Formal LR and DR w/ tray ceiling
Supplement Remarks (10,000 characters max)kitchen w/ beverage center, center island and bay window eating area, opening up to the FR w/ FP and sliders to the beautiful backyard . In addition the Formal LR and DR w/ traceiling complete this floor. Upstairs you will find the primary suite, w/ beautiful updated bath, the family bath, and 3 bedrooms, (one extra large bedroom/bonus or play area. Also walking distance to the 6th street park w/ pickleball courts. You will LOVE the lower level which is light and bright and offering great space for family activities.This is a great place to call home! Main floor w/ wood floors throughout foyer, family room and kitchen w/ beverage center, center island and bay window eating area, opening up to the FR w/ FP and sliders to the beautiful backyard . In addition the Formal LR and DR w/ tray ceiling
Supplement Remarks (10,000 characters max)kitchen w/ beverage center, center island and bay window eating area, opening up to the FR w/ FP and sliders to the beautiful backyard . In addition the Formal LR and DR w/ traceiling complete this floor. Upstairs you will find the primary suite, w/ beautiful updated bath, the family bath, and 3 bedrooms, (one extra large bedroom/bonus or play area. Also walking distance to the 6th street park w/ pickleball courts. You will LOVE the lower level which is light and bright and offering great space for family activities.This is a great place to call home!
Location
State MI
County Kalamazoo
Area Greater Kalamazoo - K
Direction From 1-94 and Oshtemo Exit-( 9th st): south on 9th, turns into O ave. west to 6th st. south to Glenwynd on west side of road
Rooms
Other Rooms Second Garage
Basement Daylight, Full
Interior
Interior Features Ceiling Fans, Ceramic Floor, Garage Door Opener, Iron Water FIlter, Security System, Water Softener/Owned, Wet Bar, Wood Floor, Kitchen Island, Eat-in Kitchen, Pantry
Heating Forced Air, Natural Gas
Cooling Central Air
Fireplaces Number 1
Fireplaces Type Gas Log, Family
Fireplace true
Window Features Insulated Windows
Appliance Dishwasher, Microwave, Range, Refrigerator
Exterior
Garage Attached, Asphalt, Driveway
Garage Spaces 2.0
Pool Outdoor/Inground
Waterfront No
View Y/N No
Roof Type Composition
Parking Type Attached, Asphalt, Driveway
Garage Yes
Building
Lot Description Wooded
Story 2
Sewer Septic System
Water Well
Architectural Style Traditional
New Construction No
Schools
School District Mattawan
Others
Tax ID 0909206150
Acceptable Financing Cash, Conventional
Listing Terms Cash, Conventional
Read Less Info
Want to know what your home might be worth? Contact us for a FREE valuation!

Our team is ready to help you sell your home for the highest possible price ASAP







