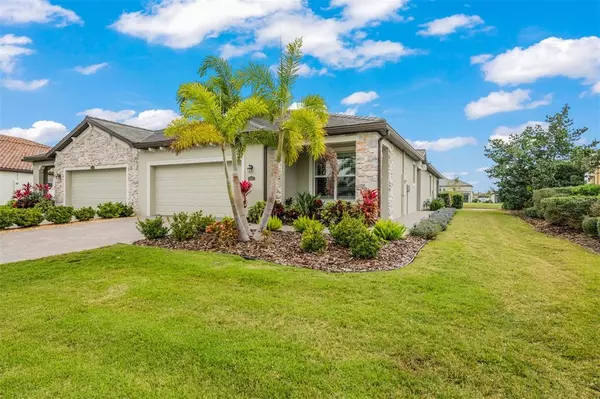$570,000
$579,900
1.7%For more information regarding the value of a property, please contact us for a free consultation.
2 Beds
2 Baths
1,965 SqFt
SOLD DATE : 05/05/2023
Key Details
Sold Price $570,000
Property Type Single Family Home
Sub Type Villa
Listing Status Sold
Purchase Type For Sale
Square Footage 1,965 sqft
Price per Sqft $290
Subdivision Arbor Grande
MLS Listing ID A4560081
Sold Date 05/05/23
Bedrooms 2
Full Baths 2
HOA Fees $499/qua
HOA Y/N Yes
Originating Board Stellar MLS
Year Built 2020
Annual Tax Amount $4,400
Lot Size 6,969 Sqft
Acres 0.16
Property Description
Tranquil water views can be enjoyed from the spacious great room, owner's suite, and the covered lanai - which is the perfect place for taking in the colorful evening sunsets. This Jasmine model, with almost 2,000 square feet of living space and open-concept floor plan, is the ideal space for entertaining. The great room features a wall of glass sliding doors, framed with custom window treatments, and allows for plenty of natural light to filter in. With every wonderful space comes a grand kitchen. The 42” white kitchen cabinets and oversized island, are complimented with a neutral granite countertop and neutral tile floors. Stainless GE appliances (including a gas range), oversized stainless sink, and beautiful tile backsplash are the perfect accessories to this sizeable kitchen. The home also showcases 2 bedrooms, 2 full bathrooms, a flex room with glass French doors, a separate dining room, and spacious laundry room. The owner's suite includes 2 walk-in closets and ensuite bathroom with dual sinks, seamless glass shower and separate toilet closet. This 2-year-old villa has been meticulously cared for and shows like a model. Other features worth mentioning include: crown molding throughout the main living spaces, plantation shutters, epoxy covered floors in the garage and added landscape. The Arbor Grande village community is conveniently located in the north section of Lakewood Ranch. Here you will find beautiful resort style amenities, including an exquisitely appointed clubhouse, 2 heated pool, 24-hour access to the fitness center, a pickleball court, sand volleyball and more. There is also a full-time lifestyle director on site to coordinate ongoing community activities and events. This paired home is located in an exclusive section of the community where residents can enjoy an assortment of additional amenities. The community offers 3 access points directly into the Bob Gardner Community Park. This park serves as an extension to the neighborhood and offers a sectioned off dog park with a swimming lake, frisbee disc golf course, multiple sports fields, trails and a picnic pavilion. Also, close by is the public library, public schools and the i9 Sports Campus. Community events at Lakewood Main Street and Waterside offer weekly activities for everyone to enjoy and The University Park Town Center has over 20 restaurants and over 100 specialty stores for shopping. There is truly something for everyone! Don't miss out on this opportunity to own your own little piece of paradise.
Location
State FL
County Manatee
Community Arbor Grande
Zoning PD-MU
Interior
Interior Features Ceiling Fans(s), Crown Molding, In Wall Pest System, Living Room/Dining Room Combo, Master Bedroom Main Floor, Open Floorplan, Smart Home, Solid Surface Counters, Split Bedroom, Thermostat, Walk-In Closet(s), Window Treatments
Heating Central, Heat Pump
Cooling Central Air
Flooring Carpet, Tile
Fireplace false
Appliance Dishwasher, Disposal, Microwave, Range, Range Hood, Refrigerator
Laundry Inside, Laundry Room
Exterior
Exterior Feature Hurricane Shutters, Irrigation System, Private Mailbox, Rain Gutters, Sidewalk, Sliding Doors
Parking Features Driveway, Garage Door Opener, Ground Level
Garage Spaces 2.0
Pool Other
Utilities Available BB/HS Internet Available, Cable Connected, Electricity Connected, Natural Gas Connected, Phone Available, Public, Sewer Connected, Sprinkler Recycled, Street Lights, Underground Utilities, Water Connected
Waterfront Description Pond
View Y/N 1
View Water
Roof Type Tile
Porch Front Porch, Rear Porch, Screened
Attached Garage true
Garage true
Private Pool No
Building
Lot Description Sidewalk, Private
Entry Level One
Foundation Slab
Lot Size Range 0 to less than 1/4
Builder Name Lennar Homes SW FL
Sewer Public Sewer
Water Public
Architectural Style Florida
Structure Type Block, Stone, Stucco
New Construction false
Schools
Elementary Schools Gullett Elementary
Middle Schools Dr Mona Jain Middle
High Schools Lakewood Ranch High
Others
Pets Allowed Yes
Senior Community No
Pet Size Extra Large (101+ Lbs.)
Ownership Fee Simple
Monthly Total Fees $499
Membership Fee Required Required
Num of Pet 3
Special Listing Condition None
Read Less Info
Want to know what your home might be worth? Contact us for a FREE valuation!

Our team is ready to help you sell your home for the highest possible price ASAP

© 2025 My Florida Regional MLS DBA Stellar MLS. All Rights Reserved.
Bought with COLDWELL BANKER REALTY






