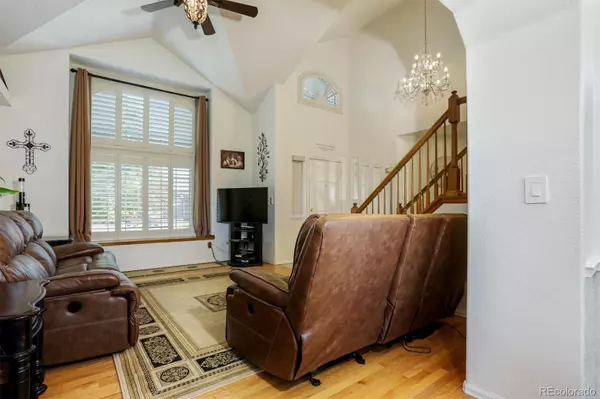$665,000
$675,000
1.5%For more information regarding the value of a property, please contact us for a free consultation.
6 Beds
4 Baths
3,517 SqFt
SOLD DATE : 11/12/2021
Key Details
Sold Price $665,000
Property Type Single Family Home
Sub Type Single Family Residence
Listing Status Sold
Purchase Type For Sale
Square Footage 3,517 sqft
Price per Sqft $189
Subdivision Jackson Farm
MLS Listing ID 7725636
Sold Date 11/12/21
Bedrooms 6
Full Baths 2
Half Baths 1
Three Quarter Bath 1
Condo Fees $140
HOA Fees $46/qua
HOA Y/N Yes
Originating Board recolorado
Year Built 1994
Annual Tax Amount $2,976
Tax Year 2020
Lot Size 0.340 Acres
Acres 0.34
Property Description
You are going to love this 2-Story with a mother-in-law walk-out basement located on a cul-de-sac in Jackson Farm! This beautiful home has 6Bed/4Bath, 3,545 total square feet, and sits on over a 1/3 of an acre with a nice, secluded backyard perfect for enjoying long Colorado summer nights. Lots of natural light, large windows, and wood floors on most on the main level. The rest of the main level features the kitchen, laundry, living room, family room, dining, and a walk-out to a newer deck. Vaulted ceilings and a gas fireplace highlight the living room. Head upstairs and you’ll find 4-bedrooms, including the master that has a private 5-piece bath, and another full-bath is shared by the other three bedrooms upstairs. All the bedrooms are a nice size and the carpet upstairs is newer. The mother-in-law is located in the basement and has its own separate entrance, full-kitchen, washer and dryer hookups, furnace, cooling, and has 2Beds/1Bath. Rent this space separately to generate additional income or would be great for multigenerational households or bigger families. Big, private yard with well maintained landscaping and a nice deck that overlooks the backyard. Not far from Southland’s shopping and dining and within the highly desired Cherry Creek school district. Won’t last long. Book your showing today!
Location
State CO
County Arapahoe
Rooms
Basement Finished
Interior
Interior Features Eat-in Kitchen, Primary Suite, Vaulted Ceiling(s), Walk-In Closet(s)
Heating Forced Air
Cooling Central Air
Flooring Carpet, Tile, Wood
Fireplaces Number 1
Fireplaces Type Family Room, Gas, Gas Log
Fireplace Y
Appliance Dishwasher, Oven, Refrigerator
Exterior
Exterior Feature Private Yard
Garage Spaces 3.0
Roof Type Composition
Total Parking Spaces 3
Garage Yes
Building
Lot Description Cul-De-Sac
Story Two
Sewer Public Sewer
Level or Stories Two
Structure Type Brick, Frame, Wood Siding
Schools
Elementary Schools Peakview
Middle Schools Thunder Ridge
High Schools Eaglecrest
School District Cherry Creek 5
Others
Senior Community No
Ownership Individual
Acceptable Financing Cash, Conventional, FHA, VA Loan
Listing Terms Cash, Conventional, FHA, VA Loan
Special Listing Condition None
Pets Description Breed Restrictions
Read Less Info
Want to know what your home might be worth? Contact us for a FREE valuation!

Our team is ready to help you sell your home for the highest possible price ASAP

© 2024 METROLIST, INC., DBA RECOLORADO® – All Rights Reserved
6455 S. Yosemite St., Suite 500 Greenwood Village, CO 80111 USA
Bought with Keller Williams DTC







