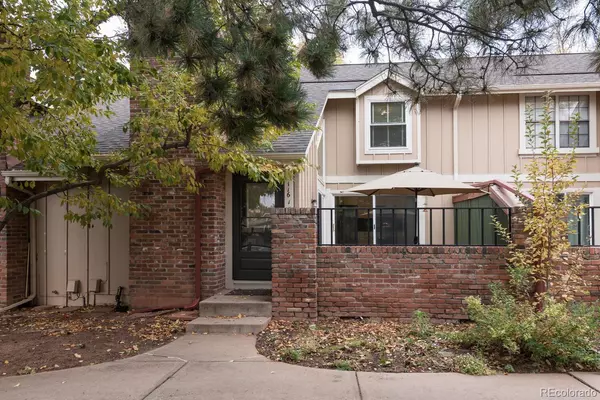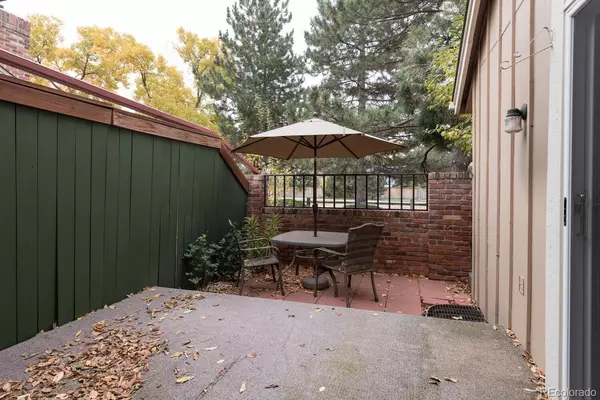$450,000
$455,000
1.1%For more information regarding the value of a property, please contact us for a free consultation.
3 Beds
4 Baths
1,875 SqFt
SOLD DATE : 11/22/2021
Key Details
Sold Price $450,000
Property Type Multi-Family
Sub Type Multi-Family
Listing Status Sold
Purchase Type For Sale
Square Footage 1,875 sqft
Price per Sqft $240
Subdivision Ken Caryl Ranch North
MLS Listing ID 8780626
Sold Date 11/22/21
Style Contemporary
Bedrooms 3
Full Baths 1
Half Baths 1
Three Quarter Bath 2
Condo Fees $56
HOA Fees $56/mo
HOA Y/N Yes
Originating Board recolorado
Year Built 1981
Annual Tax Amount $2,232
Tax Year 2020
Lot Size 1,742 Sqft
Acres 0.04
Property Description
Photos and virtual tour will be updated 10/22/21. Rare opportunity to enjoy living near the mountains with all the amenities of Ken Caryl Ranch. Sunlit east facing private patio ideal for morning coffee and letting the dog out safely. Main floor living, fireplace, dining and kitchen with volume ceilings and 1/2 bath hav direct access to 2- car garage. Upstairs is master and second bedroom with two baths. Downstairs is a finished basement with bedroom/bath and living room area. Clean and ready to move into. Ken Caryl Ranch has bike baths, tennis courts, pool, parks, fitness center and enjoys a picturesque location tucked into the foothills of the Rockies. All types of shopping and entertainment are within minutes drive. Quick closing is available.
Location
State CO
County Jefferson
Zoning P-D
Rooms
Basement Finished
Interior
Heating Forced Air
Cooling Central Air
Flooring Carpet, Laminate
Fireplaces Number 1
Fireplaces Type Family Room
Fireplace Y
Appliance Dishwasher, Disposal, Dryer, Oven, Range, Range Hood, Washer
Laundry In Unit
Exterior
Exterior Feature Dog Run, Private Yard
Garage Concrete, Lighted
Garage Spaces 2.0
Utilities Available Cable Available, Electricity Connected, Natural Gas Connected
Roof Type Composition
Parking Type Concrete, Lighted
Total Parking Spaces 2
Garage Yes
Building
Story Two
Foundation Concrete Perimeter
Sewer Public Sewer
Water Public
Level or Stories Two
Structure Type Frame, Wood Siding
Schools
Elementary Schools Shaffer
Middle Schools Falcon Bluffs
High Schools Chatfield
School District Jefferson County R-1
Others
Senior Community No
Ownership Estate
Acceptable Financing Cash, Conventional, FHA, VA Loan
Listing Terms Cash, Conventional, FHA, VA Loan
Special Listing Condition None
Pets Description Cats OK, Dogs OK
Read Less Info
Want to know what your home might be worth? Contact us for a FREE valuation!

Our team is ready to help you sell your home for the highest possible price ASAP

© 2024 METROLIST, INC., DBA RECOLORADO® – All Rights Reserved
6455 S. Yosemite St., Suite 500 Greenwood Village, CO 80111 USA
Bought with Berkshire Hathaway HomeServices IRE Denver







