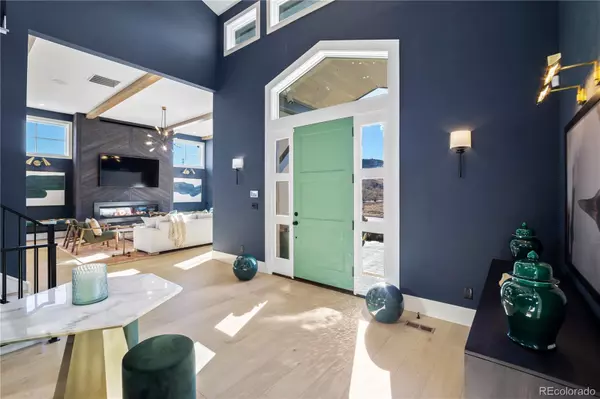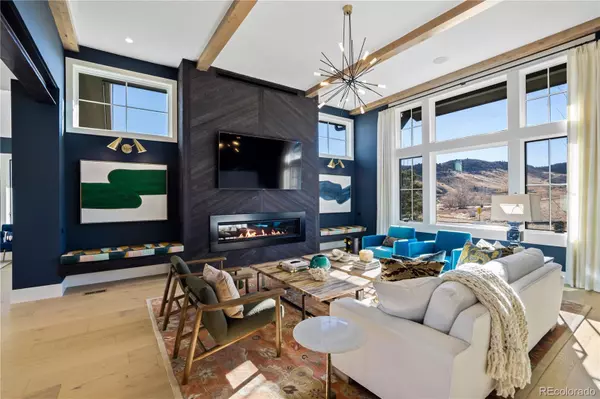$2,615,000
$2,350,000
11.3%For more information regarding the value of a property, please contact us for a free consultation.
6 Beds
7 Baths
6,563 SqFt
SOLD DATE : 11/24/2021
Key Details
Sold Price $2,615,000
Property Type Single Family Home
Sub Type Single Family Residence
Listing Status Sold
Purchase Type For Sale
Square Footage 6,563 sqft
Price per Sqft $398
Subdivision Lyons Ridge
MLS Listing ID 4775223
Sold Date 11/24/21
Style Traditional
Bedrooms 6
Full Baths 3
Half Baths 1
Three Quarter Bath 3
HOA Y/N No
Originating Board recolorado
Year Built 2021
Annual Tax Amount $7,047
Tax Year 2020
Lot Size 0.730 Acres
Acres 0.73
Property Description
Are you ready to walk into your DREAM HOME! Nestled at the base of the foothills in Lyons Ridge, this COMPLETELY CUSTOM home, built by: Ades Design Builders, Inc sits on a corner lot and backs to open space. The .73 acre lot has been professionally landscaped with gorgeous plants, flowers, trees, wild grass, and huge boulders. Head into the great room and cozy up to the fireplace. The kitchen is sprawling with a glorious Quarts Center island. It has custom Earthwoods Cabinetry, a custom hood by: Kelly Wearstler Groundworks District Paper, & Built-in Dacor Appliances. The dining area has a built-in buffet with wine fridge, and custom lighting! Check out the oversized mudroom that has built-ins and a full cyber niche/homework station! Work remotely? It has a main floor office with built-ins. The main floor bedroom is large enough to be used for a 2nd master or in-law suite. It has beautiful Custom Living Morocco, Studio Double Panel doors, private bath and walk-in. You will be WOWED with the upstairs that hosts 3 ensuite bedrooms, all with their own private bathrooms & walk-in closets. A loft that can be used for a 2nd office or kids media area. The master has the beautiful vaulted ceilings with wood beams, amazing walk-in closet, and a stunning custom bathroom with an expansive shower with dual shower head, custom vanity and lighting. The walkout basement features a wet bar with beverage fridge and shelving, and a full family/media area w/ 3rd fireplace. It also has a quant guest room with walk-in closet! A CUSTOM kids play area with rock wall and reading area. Home also has a game room/home gym and plenty of room to continue to grow in the unfinished area! Notable features include: Control 4 -7 Audio Zones & Wired for Surround Sound in Great & Family Rooms, Paramount Audio Video Corp, Samsung, Frame in Master, and custom window treatments! This home is NEW so all mechanicals are as well. This is a home for a buyer with CUSTOM TASTE & wants something truly original.
Location
State CO
County Jefferson
Rooms
Basement Finished, Walk-Out Access
Main Level Bedrooms 1
Interior
Interior Features Audio/Video Controls, Breakfast Nook, Eat-in Kitchen, Five Piece Bath, Quartz Counters, Smoke Free, Vaulted Ceiling(s), Walk-In Closet(s), Wet Bar
Heating Forced Air
Cooling Central Air
Flooring Carpet, Tile, Vinyl, Wood
Fireplaces Number 3
Fireplaces Type Basement, Bedroom, Family Room
Fireplace Y
Appliance Bar Fridge, Dishwasher, Disposal, Double Oven, Microwave, Oven, Refrigerator, Wine Cooler
Exterior
Exterior Feature Fire Pit, Gas Grill
Garage Spaces 3.0
Fence Partial
Utilities Available Cable Available, Phone Available
View Mountain(s)
Roof Type Concrete, Slate
Total Parking Spaces 3
Garage Yes
Building
Lot Description Corner Lot, Landscaped, Many Trees, Open Space
Story Two
Foundation Slab
Sewer Public Sewer
Water Public
Level or Stories Two
Structure Type Stone, Stucco
Schools
Elementary Schools Red Rocks
Middle Schools Carmody
High Schools Bear Creek
School District Jefferson County R-1
Others
Senior Community No
Ownership Individual
Acceptable Financing Cash, Conventional
Listing Terms Cash, Conventional
Special Listing Condition None
Read Less Info
Want to know what your home might be worth? Contact us for a FREE valuation!

Our team is ready to help you sell your home for the highest possible price ASAP

© 2024 METROLIST, INC., DBA RECOLORADO® – All Rights Reserved
6455 S. Yosemite St., Suite 500 Greenwood Village, CO 80111 USA
Bought with Berkshire Hathaway HomeServices RE of the Rockies







