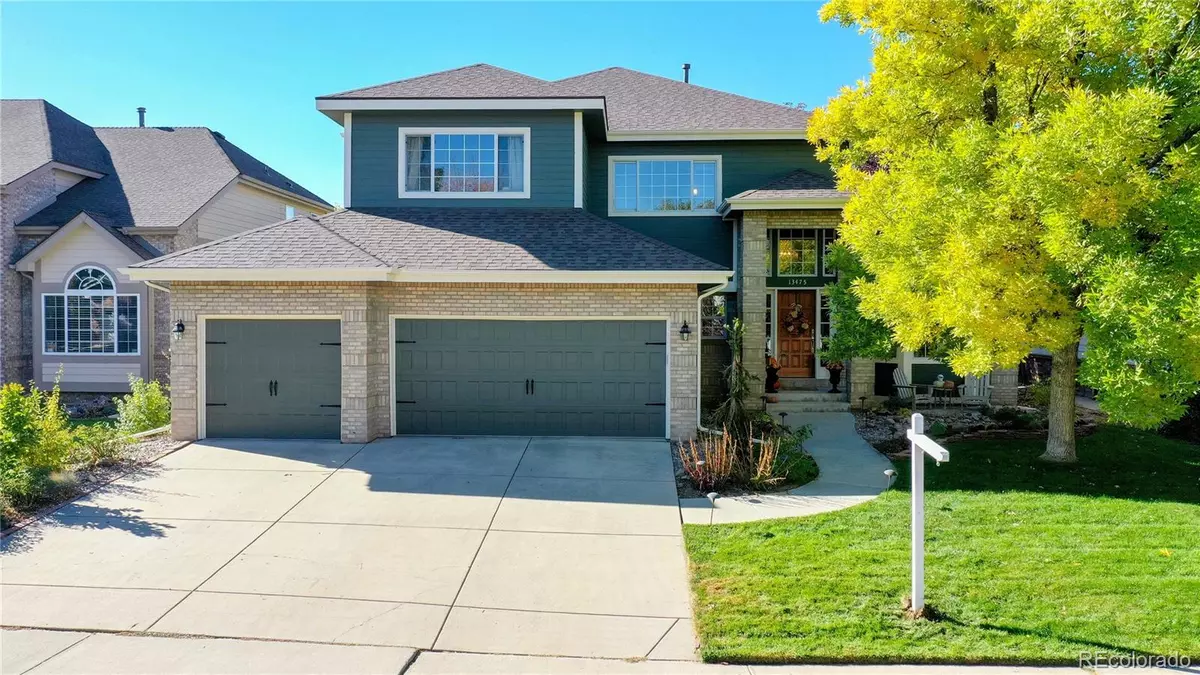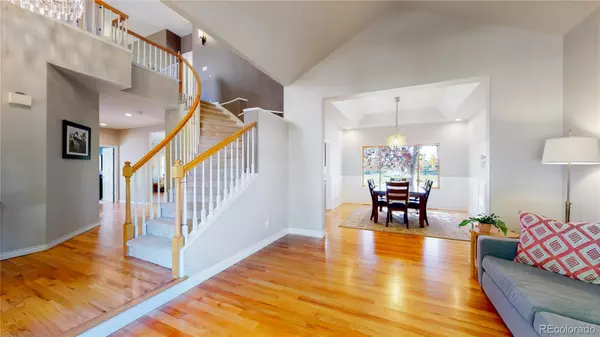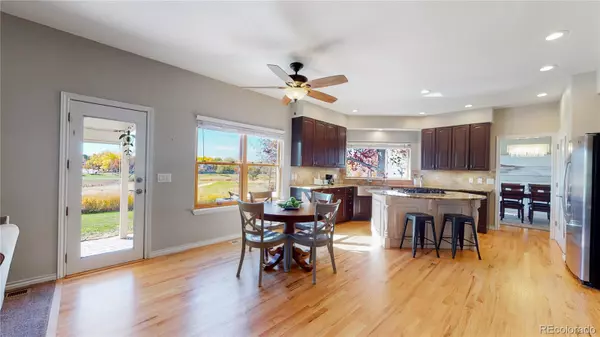$866,000
$832,000
4.1%For more information regarding the value of a property, please contact us for a free consultation.
5 Beds
4 Baths
4,490 SqFt
SOLD DATE : 11/19/2021
Key Details
Sold Price $866,000
Property Type Single Family Home
Sub Type Single Family Residence
Listing Status Sold
Purchase Type For Sale
Square Footage 4,490 sqft
Price per Sqft $192
Subdivision Hunters Glen
MLS Listing ID 3378948
Sold Date 11/19/21
Bedrooms 5
Full Baths 2
Three Quarter Bath 2
Condo Fees $70
HOA Fees $70/mo
HOA Y/N Yes
Originating Board recolorado
Year Built 1994
Annual Tax Amount $4,637
Tax Year 2020
Lot Size 7,840 Sqft
Acres 0.18
Property Description
Welcome to Thorncreek Pointe, a highly coveted custom home section of Hunters Glen, a community surrounded by the Thorncreek golf course. This home backs to the 17th hole on the green with a manicured golf course view. Backyard is the ultimate outdoor entertaining space with the large paver stone covered patio, ceiling fan and hot tub. Gorgeously remodeled kitchen has a large picture window above sink, granite countertops, gas cook-top, kitchen island and double-door pantry. Hardwood floors are newly re-finished. As you enter the home, a circular staircase leads upstairs to a large loft or continue on the main level to a living room with vaulted ceiling and an elegant dining room with tray ceiling, designer chandelier and custom board and batten. 4th bedroom on the main-level next to the ¾ bath makes a perfect office or guest room. Family room has beautiful plantation shutters and a light colored stackstone fireplace. Master bathroom is fully remodeled with bright, clean and modern design with his and hers walk-in closet. Professionally finished basement features projection movie theater room, double sided fireplace, wet bar, 5th bedroom and 3/4 bath. New roof in 2018 is still covered by warranty. New carpet, front landscaping, and exterior paint make this a must see home! HOA community pool, club house, tennis/basketball courts and trails are located at the scenic Hunters Glen lake. Convenient access to I-25 and E470. Near shopping malls, restaurants, movie theaters, summer concerts, farmer's market, and Top Golf! East Lake commuter rail station on N-Line is nearby. Open House Sun. 3/31 11am – 1pm. 3D virtual tours, floorplans, and drone videos are available at https: http://prop.tours/61e
Location
State CO
County Adams
Zoning RES
Rooms
Basement Finished
Main Level Bedrooms 1
Interior
Interior Features Breakfast Nook, Ceiling Fan(s), Entrance Foyer, Five Piece Bath, Granite Counters, High Ceilings, High Speed Internet, Kitchen Island, Primary Suite, Open Floorplan, Utility Sink, Vaulted Ceiling(s), Walk-In Closet(s), Wet Bar
Heating Forced Air, Natural Gas
Cooling Central Air
Flooring Carpet, Tile, Wood
Fireplaces Number 2
Fireplaces Type Basement, Family Room
Fireplace Y
Appliance Cooktop, Dishwasher, Disposal, Gas Water Heater, Microwave, Oven, Refrigerator
Exterior
Exterior Feature Spa/Hot Tub
Garage Concrete
Garage Spaces 3.0
View Golf Course, Mountain(s)
Roof Type Composition
Parking Type Concrete
Total Parking Spaces 3
Garage Yes
Building
Lot Description On Golf Course, Sprinklers In Front, Sprinklers In Rear
Story Two
Foundation Structural
Sewer Public Sewer
Water Public
Level or Stories Two
Structure Type Frame
Schools
Elementary Schools Hunters Glen
Middle Schools Century
High Schools Mountain Range
School District Adams 12 5 Star Schl
Others
Senior Community No
Ownership Individual
Acceptable Financing Cash, Conventional, FHA, VA Loan
Listing Terms Cash, Conventional, FHA, VA Loan
Special Listing Condition None
Read Less Info
Want to know what your home might be worth? Contact us for a FREE valuation!

Our team is ready to help you sell your home for the highest possible price ASAP

© 2024 METROLIST, INC., DBA RECOLORADO® – All Rights Reserved
6455 S. Yosemite St., Suite 500 Greenwood Village, CO 80111 USA
Bought with RE/MAX MOMENTUM







