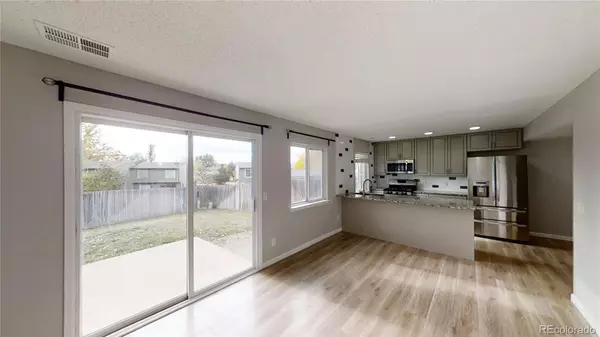$388,000
$380,000
2.1%For more information regarding the value of a property, please contact us for a free consultation.
3 Beds
2 Baths
1,070 SqFt
SOLD DATE : 12/28/2021
Key Details
Sold Price $388,000
Property Type Multi-Family
Sub Type Multi-Family
Listing Status Sold
Purchase Type For Sale
Square Footage 1,070 sqft
Price per Sqft $362
Subdivision Deer Run
MLS Listing ID 9002844
Sold Date 12/28/21
Bedrooms 3
Full Baths 1
Half Baths 1
Condo Fees $129
HOA Fees $129/mo
HOA Y/N Yes
Originating Board recolorado
Year Built 1984
Annual Tax Amount $2,181
Tax Year 2020
Lot Size 4,356 Sqft
Acres 0.1
Property Description
An Enthusiastic “Welcome Home” before the Holidays to your beautifully completely remodeled 3 bedroom 2 bath townhome completed 2017-2018. Your Residence is located in the well maintained Deer Run Community. The main floor is light & bright & features new durable wood laminate flooring throughout, fresh paint, & an entire new kitchen & a ½ bath! Directly off the living room is an inviting back patio and private back yard perfect for barbequing, entertaining & relaxing. The back yard is fully fenced and features a concrete/brick paver patio & grass area. The second floor has 3 bedrooms and conveniently located washer and dryer. The large master bedroom features new paint and finishes w/direct access to the full bathroom. This wonderful home also has a large 2 car garage, newer furnace and water heater and is just a short distance from shopping, highway and biking/walking trails. Come see this wonderful home today…this one won’t last!
Location
State CO
County Adams
Zoning Res
Interior
Interior Features Ceiling Fan(s), Granite Counters, High Speed Internet, Kitchen Island, Open Floorplan, Smoke Free
Heating Forced Air
Cooling Central Air
Flooring Carpet, Laminate, Tile
Fireplace N
Appliance Dishwasher, Disposal, Dryer, Gas Water Heater, Microwave, Oven, Range, Refrigerator, Washer
Exterior
Exterior Feature Balcony, Private Yard
Garage Concrete
Garage Spaces 2.0
Fence Full
Utilities Available Cable Available, Electricity Connected, Natural Gas Connected, Phone Available
Roof Type Composition
Parking Type Concrete
Total Parking Spaces 2
Garage Yes
Building
Lot Description Master Planned, Near Public Transit
Story Two
Foundation Concrete Perimeter
Sewer Public Sewer
Water Public
Level or Stories Two
Structure Type Frame
Schools
Elementary Schools Skyview
Middle Schools Shadow Ridge
High Schools Horizon
School District Adams 12 5 Star Schl
Others
Senior Community No
Ownership Individual
Acceptable Financing Cash, Conventional, FHA, VA Loan
Listing Terms Cash, Conventional, FHA, VA Loan
Special Listing Condition None
Read Less Info
Want to know what your home might be worth? Contact us for a FREE valuation!

Our team is ready to help you sell your home for the highest possible price ASAP

© 2024 METROLIST, INC., DBA RECOLORADO® – All Rights Reserved
6455 S. Yosemite St., Suite 500 Greenwood Village, CO 80111 USA
Bought with West and Main Homes Inc







